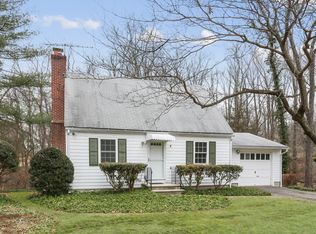Charming private 4BR 3.5BTH picturesque S Wilton updated country home.Gourmet, recently renovated kitchen with Viking & Miele appliances with granite counters & warming drawers. Main floor MBR suite with stunning new MBTH with heated floors & Bain air tub with marble surround & counters also has a large walk in closet. This home boasts a custom projection movie screening room with surround sound. Home is appointed with cathedral ceilings, blue stone patios & a trex deck that spans the length of the home for your entertaining pleasure.Some heated H/W floors. Extensively landscaped bucolic exterior incl an established fenced vegetable garden,fruit trees & custom chicken barn for any chicken lovers! Property also has invisible fence for pets.
This property is off market, which means it's not currently listed for sale or rent on Zillow. This may be different from what's available on other websites or public sources.
