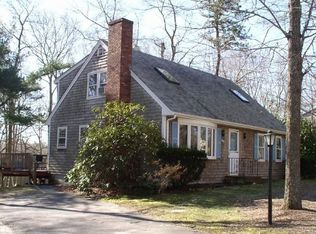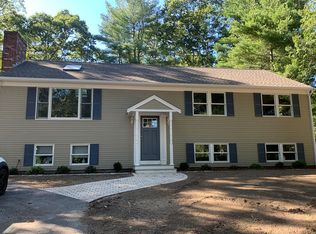Sold for $749,000 on 09/30/24
$749,000
104 Pond Circle, Mashpee, MA 02649
3beds
2,020sqft
Single Family Residence
Built in 1986
10,018.8 Square Feet Lot
$779,400 Zestimate®
$371/sqft
$3,464 Estimated rent
Home value
$779,400
$701,000 - $865,000
$3,464/mo
Zestimate® history
Loading...
Owner options
Explore your selling options
What's special
Welcome to 104 Pond Circle, a stylish retreat in Mashpee, MA. This home features 3 bedrooms, 2.5 bathrooms, and a spacious 2020 square feet of living space, plus a partially finished basement with an entertainment room, office/storage, and lots of custom-built storage space. The interior has received a fresh coat of paint, and the kitchen appliances were upgraded in 2021, adding to the modern charm. Enjoy the convenience of whole house heat pumps installed in 2020 for A/C. The living area showcases hardwood and tile floors, along with built-ins for added functionality.Step outside to relax on the large back deck with durable composite decking, or unwind by the firepit. The driveway was repaved two years ago, providing plenty of off-street parking. Additional features include a formal dining room, laundry facilities, and a storage shed.The homeowners' association offers beach rights and a boat ramp, all just steps away. With its contemporary updates and desirable amenities, 104 Pond Circle is the perfect place for modern living in a sought-after location.
Zillow last checked: 8 hours ago
Listing updated: October 08, 2024 at 06:29am
Listed by:
Gary M Shuman 617-513-2053,
Compass Massachusetts, LLC
Bought with:
Richard W Coleman, 9060817
New Seabury Sotheby's International Realty
Source: CCIMLS,MLS#: 22403940
Facts & features
Interior
Bedrooms & bathrooms
- Bedrooms: 3
- Bathrooms: 3
- Full bathrooms: 2
- 1/2 bathrooms: 1
- Main level bathrooms: 1
Primary bedroom
- Description: Flooring: Wood
- Features: Balcony, View
- Level: Second
Bedroom 2
- Description: Flooring: Wood
- Features: Bedroom 2, Shared Full Bath, View
- Level: Second
Bedroom 3
- Description: Flooring: Wood
- Features: Bedroom 3, Shared Full Bath
- Level: Second
Primary bathroom
- Features: Shared Full Bath
Dining room
- Description: Flooring: Wood
- Features: Dining Room
- Level: First
Kitchen
- Description: Countertop(s): Granite,Flooring: Tile,Stove(s): Gas
- Features: Kitchen, Shared Half Bath, Upgraded Cabinets, Kitchen Island
- Level: First
Living room
- Description: Fireplace(s): Wood Burning,Flooring: Wood
- Features: Built-in Features, Shared Half Bath, Living Room
- Level: First
Heating
- Hot Water
Cooling
- Central Air, Other
Appliances
- Included: Dishwasher, Washer, Refrigerator, Microwave, Gas Water Heater
- Laundry: In Basement
Features
- Flooring: Hardwood, Tile
- Basement: Bulkhead Access,Partial
- Number of fireplaces: 1
- Fireplace features: Wood Burning
Interior area
- Total structure area: 2,020
- Total interior livable area: 2,020 sqft
Property
Parking
- Total spaces: 4
- Parking features: Open
- Has uncovered spaces: Yes
Features
- Stories: 2
- Exterior features: Private Yard, Garden
- Has view: Yes
- Has water view: Yes
- Water view: Lake/Pond
Lot
- Size: 10,018 sqft
Details
- Parcel number: 641050
- Zoning: R5
- Special conditions: Broker-Agent/Owner
Construction
Type & style
- Home type: SingleFamily
- Property subtype: Single Family Residence
Materials
- Clapboard, Shingle Siding
- Foundation: Poured
- Roof: Asphalt
Condition
- Updated/Remodeled, Actual
- New construction: No
- Year built: 1986
- Major remodel year: 2021
Utilities & green energy
- Sewer: Septic Tank
Community & neighborhood
Community
- Community features: Deeded Beach Rights
Location
- Region: Mashpee
- Subdivision: John's Pond Estates
HOA & financial
HOA
- Has HOA: Yes
- HOA fee: $125 annually
- Amenities included: Beach Access
Other
Other facts
- Listing terms: Conventional
- Road surface type: Paved
Price history
| Date | Event | Price |
|---|---|---|
| 9/30/2024 | Sold | $749,000$371/sqft |
Source: | ||
| 8/22/2024 | Pending sale | $749,000$371/sqft |
Source: | ||
| 8/20/2024 | Listed for sale | $749,000+105.8%$371/sqft |
Source: | ||
| 1/31/2019 | Listing removed | $1,600$1/sqft |
Source: Zillow Rental Network Report a problem | ||
| 10/2/2018 | Price change | $1,600-5.9%$1/sqft |
Source: Zillow Rental Network Report a problem | ||
Public tax history
| Year | Property taxes | Tax assessment |
|---|---|---|
| 2025 | $3,967 +9.8% | $599,200 +6.6% |
| 2024 | $3,613 +6.8% | $561,900 +16.4% |
| 2023 | $3,384 +4.3% | $482,700 +21.5% |
Find assessor info on the county website
Neighborhood: 02649
Nearby schools
GreatSchools rating
- 3/10Quashnet SchoolGrades: 3-6Distance: 1.9 mi
- 5/10Mashpee High SchoolGrades: 7-12Distance: 1.4 mi
Schools provided by the listing agent
- District: Mashpee
Source: CCIMLS. This data may not be complete. We recommend contacting the local school district to confirm school assignments for this home.

Get pre-qualified for a loan
At Zillow Home Loans, we can pre-qualify you in as little as 5 minutes with no impact to your credit score.An equal housing lender. NMLS #10287.
Sell for more on Zillow
Get a free Zillow Showcase℠ listing and you could sell for .
$779,400
2% more+ $15,588
With Zillow Showcase(estimated)
$794,988
