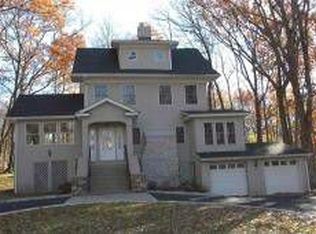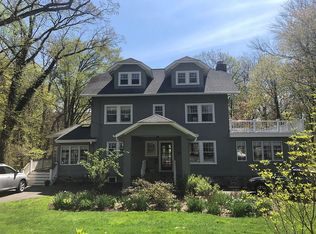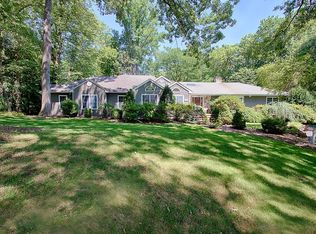Closed
$850,000
104 Pollard Rd, Mountain Lakes Boro, NJ 07046
3beds
1baths
--sqft
Single Family Residence
Built in 1919
0.31 Acres Lot
$880,000 Zestimate®
$--/sqft
$3,113 Estimated rent
Home value
$880,000
$810,000 - $950,000
$3,113/mo
Zestimate® history
Loading...
Owner options
Explore your selling options
What's special
Zillow last checked: January 13, 2026 at 11:15pm
Listing updated: June 26, 2025 at 08:45am
Listed by:
Sueanne Sylvester 973-263-0400,
Coldwell Banker Realty
Bought with:
Nicholas E. Caruso
Progressive Realty Group
Source: GSMLS,MLS#: 3964358
Facts & features
Interior
Bedrooms & bathrooms
- Bedrooms: 3
- Bathrooms: 1
Property
Lot
- Size: 0.31 Acres
- Dimensions: .310 AC
Details
- Parcel number: 2500110000000038
Construction
Type & style
- Home type: SingleFamily
- Property subtype: Single Family Residence
Condition
- Year built: 1919
Community & neighborhood
Location
- Region: Mountain Lakes
Price history
| Date | Event | Price |
|---|---|---|
| 6/26/2025 | Sold | $850,000+25.9% |
Source: | ||
| 6/10/2025 | Pending sale | $675,000 |
Source: | ||
| 5/29/2025 | Listed for sale | $675,000+58.8% |
Source: | ||
| 4/8/2019 | Sold | $425,000-6.6% |
Source: | ||
| 2/25/2019 | Pending sale | $455,000 |
Source: RE/MAX NEIGHBORHOOD PROPERTIES #3528239 Report a problem | ||
Public tax history
| Year | Property taxes | Tax assessment |
|---|---|---|
| 2025 | $12,616 +7.7% | $528,300 +7.7% |
| 2024 | $11,716 +2.8% | $490,600 +8.9% |
| 2023 | $11,394 -2.2% | $450,700 +4.8% |
Find assessor info on the county website
Neighborhood: 07046
Nearby schools
GreatSchools rating
- 8/10Wildwood Elementary SchoolGrades: K-5Distance: 1 mi
- 8/10Briarcliff Elementary SchoolGrades: 6-8Distance: 0.9 mi
- 9/10Mountain Lakes High SchoolGrades: 9-12Distance: 1.3 mi
Get a cash offer in 3 minutes
Find out how much your home could sell for in as little as 3 minutes with a no-obligation cash offer.
Estimated market value
$880,000
Get a cash offer in 3 minutes
Find out how much your home could sell for in as little as 3 minutes with a no-obligation cash offer.
Estimated market value
$880,000


