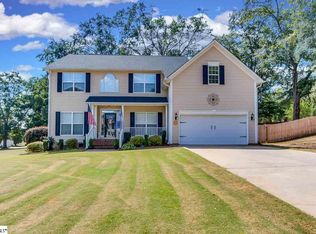Sold for $370,000
$370,000
104 Pleasant Woods Rd, Piedmont, SC 29673
4beds
2,480sqft
Single Family Residence
Built in ----
0.57 Acres Lot
$383,700 Zestimate®
$149/sqft
$2,191 Estimated rent
Home value
$383,700
$322,000 - $453,000
$2,191/mo
Zestimate® history
Loading...
Owner options
Explore your selling options
What's special
This 2-story, 4-bedroom, 2 1/2 bath Colonial style home sits on a 0.57-acre level lot in the Prestwick community and in the award-winning Wren School District. There is a 2-car attached garage. New Roof and HVAC in 2019! This home has great features such as carpet and hardwood flooring, a 2-story foyer, breakfast room, separate dining room, walk-in pantry, and large sized great room. All bedrooms are on the upper level. Primary bedroom has a full bath with double sinks and walk-in closet. Out back is a large sized deck for years of family enjoyment. Schedule your private showing today!
Zillow last checked: 8 hours ago
Listing updated: May 09, 2025 at 02:02pm
Listed by:
Marie Graziano 864-770-5640,
Open House Realty, LLC
Bought with:
Daniel Bracken, 3829
Bracken Real Estate
Source: WUMLS,MLS#: 20281849 Originating MLS: Western Upstate Association of Realtors
Originating MLS: Western Upstate Association of Realtors
Facts & features
Interior
Bedrooms & bathrooms
- Bedrooms: 4
- Bathrooms: 3
- Full bathrooms: 2
- 1/2 bathrooms: 1
Primary bedroom
- Level: Upper
- Dimensions: 15x17
Bedroom 2
- Level: Upper
- Dimensions: 11x13
Bedroom 3
- Level: Upper
- Dimensions: 12x16
Bedroom 4
- Level: Upper
- Dimensions: 11x11
Breakfast room nook
- Dimensions: 8x10
Dining room
- Dimensions: 11x11
Great room
- Dimensions: 15x21
Kitchen
- Dimensions: 11x11
Laundry
- Dimensions: 7x7
Living room
- Dimensions: 11x11
Other
- Dimensions: 12x15
Heating
- Central, Forced Air, Gas
Cooling
- Central Air, Forced Air
Features
- Breakfast Area
- Flooring: Carpet, Hardwood
- Windows: Insulated Windows
- Basement: None,Crawl Space
Interior area
- Total structure area: 2,500
- Total interior livable area: 2,480 sqft
- Finished area above ground: 2,480
- Finished area below ground: 0
Property
Parking
- Total spaces: 2
- Parking features: Attached, Garage, Driveway
- Attached garage spaces: 2
Features
- Levels: Two
- Stories: 2
- Patio & porch: Deck
- Exterior features: Deck
- Waterfront features: None
Lot
- Size: 0.57 Acres
- Features: Level, Outside City Limits, Subdivision, Trees
Details
- Parcel number: 2160801003000
Construction
Type & style
- Home type: SingleFamily
- Architectural style: Traditional
- Property subtype: Single Family Residence
Materials
- Vinyl Siding
- Foundation: Crawlspace, Slab
- Roof: Architectural,Shingle
Utilities & green energy
- Sewer: Septic Tank
- Water: Public
- Utilities for property: Cable Available, Electricity Available, Natural Gas Available, Septic Available, Water Available
Community & neighborhood
Location
- Region: Piedmont
- Subdivision: Prestwick
HOA & financial
HOA
- Has HOA: No
- Services included: None
Other
Other facts
- Listing agreement: Exclusive Right To Sell
Price history
| Date | Event | Price |
|---|---|---|
| 5/9/2025 | Sold | $370,000-5.1%$149/sqft |
Source: | ||
| 4/1/2025 | Pending sale | $390,000$157/sqft |
Source: | ||
| 2/18/2025 | Price change | $390,000-2.5%$157/sqft |
Source: | ||
| 1/13/2025 | Price change | $400,000-4.8%$161/sqft |
Source: | ||
| 12/24/2024 | Listed for sale | $420,000+85.9%$169/sqft |
Source: | ||
Public tax history
| Year | Property taxes | Tax assessment |
|---|---|---|
| 2024 | -- | $10,690 |
| 2023 | $3,457 +3% | $10,690 |
| 2022 | $3,356 +9.7% | $10,690 +19.2% |
Find assessor info on the county website
Neighborhood: 29673
Nearby schools
GreatSchools rating
- 5/10Wren Elementary SchoolGrades: PK-5Distance: 1.9 mi
- 5/10Wren Middle SchoolGrades: 6-8Distance: 2 mi
- 9/10Wren High SchoolGrades: 9-12Distance: 2 mi
Schools provided by the listing agent
- Elementary: Wren Elem
- Middle: Wren Middle
- High: Wren High
Source: WUMLS. This data may not be complete. We recommend contacting the local school district to confirm school assignments for this home.
Get a cash offer in 3 minutes
Find out how much your home could sell for in as little as 3 minutes with a no-obligation cash offer.
Estimated market value
$383,700
