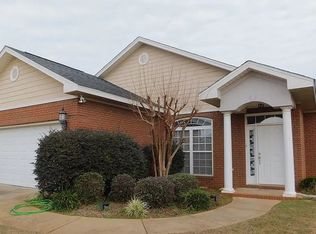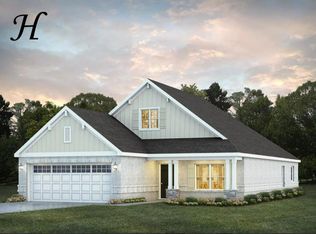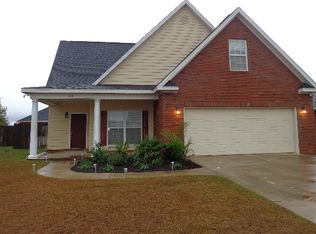Welcome to 104 Planters Court, a beautiful home located in the vibrant community of Enterprise, AL. This property boasts three spacious bedrooms and 2.5 well-appointed bathrooms, offering ample space for comfortable living. The home features a two-car garage, offering ample space for vehicles or extra storage. The living area features a cozy gas fireplace, perfect for those cooler evenings. Step outside to a fenced backyard, a great space for outdoor activities or simply enjoying the fresh air. Additionally, quarterly pest control is included, offering peace of mind and a comfortable living environment. Don't miss out on this fantastic opportunity - 104 Planters Court is available NOW!
This property is off market, which means it's not currently listed for sale or rent on Zillow. This may be different from what's available on other websites or public sources.



