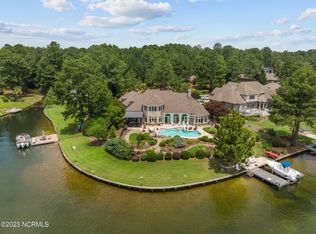Stunning Waterfront Home on Lake Auman in 7 Lakes with 261' of waterfront. Panoramic views from almost every room! Exceptional attention to detail in this custom beauty - Vaulted ceiling in Liv Room with fireplace flanked by built-ins; hardwood floors throughout Living, Kitchen, Den/Study & Carolina Rooms. Kitchen with granite counters, eat-in bar, pantry & spectacular views! Access to composite decking from kitchen & liv.rm. Master suite on main level features oversized bath with tile floor, walk-in closet & Jacuzzi tub + shower. Upper level includes 2 bedrooms, bath and spacious Bonus Room with large walk-in closet. Lots of storage with walk-in attic and additional workshop storage in crawlspace. Beautiful exterior of stone & Hardiplank with mature landscaping & lots of curb appeal.Home has been rarely used as a second home and is in impeccable condition! Great layout and design with lots of windows and sliding glass doors to take advantage of spectacular views of the lake. Main level offers lots of comfortable spacious living with oversized rooms and additional Carolina Room adjoining the kitchen and separate den/study with fireplace and built-in bookshelves. Also formal dining room and oversized foyer/entry with brick flooring. There is a spacious backyard, complete with unobstructed views of the lake, complete with a brick patio and mature landscaping with irrigation. An immaculate home tastefully designed and decorated! Also includes a 2-10 Home Warranty for buyer.
This property is off market, which means it's not currently listed for sale or rent on Zillow. This may be different from what's available on other websites or public sources.

