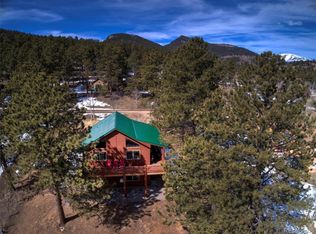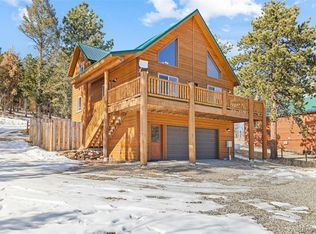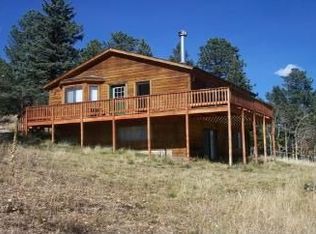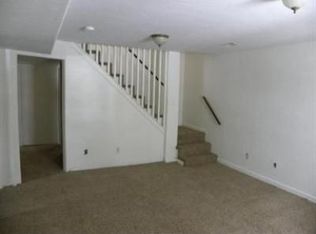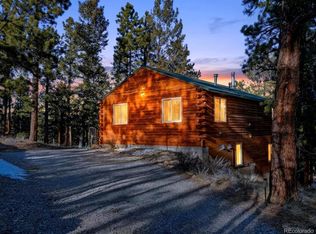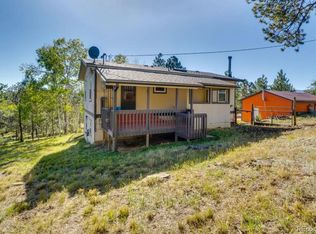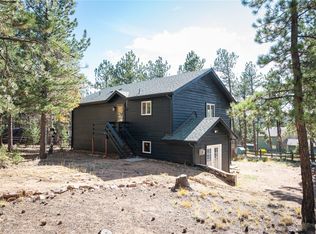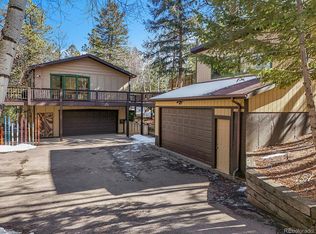Nestled on a beautiful half-acre lot filled with mature aspen trees, sweeping foothill views, and abundant wildlife in Friendship Ranch, this 3-bedroom, 2.5-bathroom home offers the perfect blend of mountain serenity and everyday convenience. The main level features an open floor plan with an eat-in kitchen and inviting living room anchored by a cozy wood-burning stove — ideal for crisp Colorado evenings. Expansive windows and thoughtfully placed skylights flood the living spaces with abundant natural light, creating a bright, airy atmosphere and bringing the beauty of the outdoors in. Two additional bedrooms and a full hall bath are located on this level, with one of the bedrooms featuring its own convenient half bath — perfect for guests or added privacy.
The spacious and secluded primary suite serves as a peaceful retreat and includes a versatile flex space ideal for a home office, reading nook, or creative studio. The walkout basement includes a laundry room, mechanical room, and additional space for a recreation area or workout room, plus a crawlspace with a vapor barrier for added protection and storage. Outdoor living truly shines with a new TimberTech deck where you can relax and take in the tranquil setting. An oversized two-car detached garage and a powered shed complete the property — the shed is equipped with electricity, lighting, and a fan, making it ideal for a workshop, hobby space, or additional storage. Owned solar panels enhance energy efficiency, while Rhino Shield ceramic exterior paint offers long-lasting durability and low maintenance. Located less than two miles from US-285, this home provides quick access to Denver and surrounding amenities while preserving the privacy and natural beauty of foothill living.
For sale
$580,000
104 Pinon Road, Bailey, CO 80421
3beds
1,488sqft
Est.:
Single Family Residence
Built in 1985
0.5 Acres Lot
$-- Zestimate®
$390/sqft
$-- HOA
What's special
Walkout basementAbundant wildlifeSweeping foothill viewsOversized two-car detached garageExpansive windowsAbundant natural lightEat-in kitchen
- 22 hours |
- 211 |
- 5 |
Zillow last checked: 8 hours ago
Listing updated: February 26, 2026 at 12:16am
Listed by:
Carmen Elam 303-679-5677 carmen.elam@coloradohomes.com,
Coldwell Banker Realty 28
Source: REcolorado,MLS#: 9055193
Tour with a local agent
Facts & features
Interior
Bedrooms & bathrooms
- Bedrooms: 3
- Bathrooms: 3
- Full bathrooms: 1
- 3/4 bathrooms: 1
- 1/2 bathrooms: 1
- Main level bathrooms: 3
- Main level bedrooms: 3
Bedroom
- Features: Primary Suite
- Level: Main
Bedroom
- Level: Main
Bedroom
- Level: Main
Bathroom
- Features: Primary Suite
- Level: Main
Bathroom
- Level: Main
Bathroom
- Features: En Suite Bathroom
- Level: Main
Bonus room
- Level: Main
Exercise room
- Level: Basement
Kitchen
- Level: Main
Laundry
- Level: Basement
Living room
- Level: Main
Mud room
- Level: Main
Utility room
- Level: Basement
Heating
- Forced Air, Wood Stove
Cooling
- None
Appliances
- Included: Cooktop, Dishwasher, Disposal, Dryer, Microwave, Oven, Refrigerator, Tankless Water Heater, Washer
Features
- Eat-in Kitchen
- Windows: Double Pane Windows, Skylight(s)
- Basement: Walk-Out Access
- Number of fireplaces: 1
- Fireplace features: Living Room, Wood Burning Stove
Interior area
- Total structure area: 1,488
- Total interior livable area: 1,488 sqft
- Finished area above ground: 1,488
- Finished area below ground: 0
Property
Parking
- Total spaces: 2
- Parking features: Storage
- Garage spaces: 2
Features
- Levels: Multi/Split
- Patio & porch: Deck
- Exterior features: Private Yard, Rain Gutters
Lot
- Size: 0.5 Acres
- Features: Fire Mitigation, Level
Details
- Parcel number: 22558
- Special conditions: Standard
Construction
Type & style
- Home type: SingleFamily
- Property subtype: Single Family Residence
Materials
- Wood Siding
Condition
- Year built: 1985
Utilities & green energy
- Electric: 220 Volts in Garage
- Water: Well
- Utilities for property: Electricity Connected, Internet Access (Wired), Natural Gas Connected
Community & HOA
Community
- Security: Carbon Monoxide Detector(s), Smoke Detector(s)
- Subdivision: Friendship Ranch
HOA
- Has HOA: No
Location
- Region: Bailey
Financial & listing details
- Price per square foot: $390/sqft
- Tax assessed value: $496,981
- Annual tax amount: $1,988
- Date on market: 2/26/2026
- Listing terms: Cash,Conventional
- Exclusions: Seller's Personal Property
- Ownership: Individual
- Electric utility on property: Yes
- Road surface type: Gravel
Estimated market value
Not available
Estimated sales range
Not available
Not available
Price history
Price history
| Date | Event | Price |
|---|---|---|
| 2/26/2026 | Listed for sale | $580,000+84.1%$390/sqft |
Source: | ||
| 12/13/2018 | Sold | $315,000-6.4%$212/sqft |
Source: Public Record Report a problem | ||
| 11/13/2018 | Pending sale | $336,500$226/sqft |
Source: DYNAMIC PROPERTIES OF CO, LLC #7757568 Report a problem | ||
| 10/26/2018 | Listed for sale | $336,500$226/sqft |
Source: DYNAMIC PROPERTIES OF CO, LLC #7757568 Report a problem | ||
| 10/19/2018 | Pending sale | $336,500$226/sqft |
Source: DYNAMIC PROPERTIES OF CO, LLC #7757568 Report a problem | ||
| 9/24/2018 | Price change | $336,500-3.8%$226/sqft |
Source: DYNAMIC PROPERTIES OF CO, LLC #7757568 Report a problem | ||
| 9/13/2018 | Price change | $349,900-1.3%$235/sqft |
Source: DYNAMIC PROPERTIES OF CO, LLC #7757568 Report a problem | ||
| 8/22/2018 | Price change | $354,500+0.1%$238/sqft |
Source: DYNAMIC PROPERTIES OF CO, LLC #7757568 Report a problem | ||
| 8/10/2018 | Price change | $354,000-4.1%$238/sqft |
Source: Ignacio Arbelaez Jr #6840365 Report a problem | ||
| 8/3/2018 | Price change | $369,000-1.6%$248/sqft |
Source: Ignacio Arbelaez Jr #6840365 Report a problem | ||
| 7/19/2018 | Listed for sale | $375,000$252/sqft |
Source: Ignacio Arbelaez Jr #6840365 Report a problem | ||
Public tax history
Public tax history
| Year | Property taxes | Tax assessment |
|---|---|---|
| 2025 | $1,762 +1.7% | $33,300 +11.8% |
| 2024 | $1,733 +8.1% | $29,780 -11.9% |
| 2023 | $1,603 +3.7% | $33,790 +33.5% |
| 2022 | $1,545 -6.7% | $25,310 -2.8% |
| 2021 | $1,656 +17.2% | $26,050 +17.2% |
| 2020 | $1,413 -1.8% | $22,230 |
| 2019 | $1,438 +25.3% | $22,230 +25.7% |
| 2017 | $1,148 +18.6% | $17,680 +18.6% |
| 2016 | $968 -0.8% | $14,910 |
| 2015 | $976 +20.5% | $14,910 |
| 2014 | $810 -5.4% | -- |
| 2013 | $856 +0.5% | $12,920 |
| 2012 | $852 +6.4% | -- |
| 2011 | $801 | -- |
Find assessor info on the county website
BuyAbility℠ payment
Est. payment
$2,894/mo
Principal & interest
$2730
Property taxes
$164
Climate risks
Neighborhood: 80421
Getting around
0 / 100
Car-DependentNearby schools
GreatSchools rating
- 7/10Deer Creek Elementary SchoolGrades: PK-5Distance: 0.5 mi
- 8/10Fitzsimmons Middle SchoolGrades: 6-8Distance: 3.6 mi
- 5/10Platte Canyon High SchoolGrades: 9-12Distance: 3.5 mi
Schools provided by the listing agent
- Elementary: Fitzsimmons
- Middle: Platte Canyon
- High: Platte Canyon
- District: Platte Canyon RE-1
Source: REcolorado. This data may not be complete. We recommend contacting the local school district to confirm school assignments for this home.
