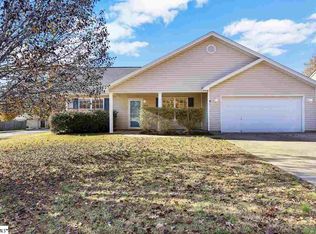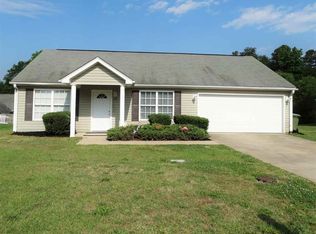Great house, great yard, great family neighborhood! This open floor plan ranch is large and feels even larger when you experience the vaulted ceiling and clear line of sight from the front to the back of the home. With three bedrooms and two full bathrooms it's a perfect size for a family. The master suite is large, and has great closet space and a private bathroom. The other bedrooms are on the other side of the house which affords the master suite great privacy. The large backyard is fenced in for children and any four legged family members. It has a nice patio as well.
This property is off market, which means it's not currently listed for sale or rent on Zillow. This may be different from what's available on other websites or public sources.

