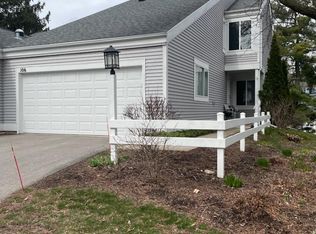Closed
$365,000
104 Pine Ridge Trail, Madison, WI 53717
2beds
2,281sqft
Condominium
Built in 1979
-- sqft lot
$370,700 Zestimate®
$160/sqft
$2,853 Estimated rent
Home value
$370,700
$352,000 - $389,000
$2,853/mo
Zestimate® history
Loading...
Owner options
Explore your selling options
What's special
Beautifully updated Tamarack end-unit nestled among trees! Remodeled kitchen with island, abundant cabinets, and sliding doors to a private deck. Dining area opens to a vaulted, sunlit living room with stunning 2-story stone fireplace and built-ins. Upstairs offers multiple closets, including a walk-in in the primary bedroom, plus a remodeled bath with walk-in shower. Second bedroom or bonus loft overlooks the great room. Finished lower level includes full bath, rec room, built-ins, and walkout access.
Zillow last checked: 8 hours ago
Listing updated: June 16, 2025 at 08:18pm
Listed by:
Michele Narowetz Pref:608-513-0622,
Stark Company, REALTORS
Bought with:
Elizabeth Joy Barthen
Source: WIREX MLS,MLS#: 1998196 Originating MLS: South Central Wisconsin MLS
Originating MLS: South Central Wisconsin MLS
Facts & features
Interior
Bedrooms & bathrooms
- Bedrooms: 2
- Bathrooms: 3
- Full bathrooms: 2
- 1/2 bathrooms: 1
Primary bedroom
- Level: Upper
- Area: 325
- Dimensions: 13 x 25
Bedroom 2
- Level: Upper
- Area: 168
- Dimensions: 12 x 14
Bathroom
- Features: Master Bedroom Bath: Full, Master Bedroom Bath, Master Bedroom Bath: Walk-In Shower
Dining room
- Level: Main
- Area: 143
- Dimensions: 11 x 13
Family room
- Level: Lower
- Area: 550
- Dimensions: 25 x 22
Kitchen
- Level: Main
- Area: 120
- Dimensions: 10 x 12
Living room
- Level: Main
- Area: 240
- Dimensions: 15 x 16
Heating
- Natural Gas, Forced Air
Cooling
- Central Air
Appliances
- Included: Range/Oven, Refrigerator, Dishwasher, Microwave, Disposal, Washer, Dryer, Water Softener
Features
- Walk-In Closet(s), Cathedral/vaulted ceiling, High Speed Internet, Kitchen Island
- Flooring: Wood or Sim.Wood Floors
- Basement: Full,Walk-Out Access,Finished,Concrete
- Common walls with other units/homes: End Unit,1 Common Wall
Interior area
- Total structure area: 2,281
- Total interior livable area: 2,281 sqft
- Finished area above ground: 1,674
- Finished area below ground: 607
Property
Parking
- Parking features: 2 Car, Attached
- Has attached garage: Yes
Features
- Levels: 2 Story
- Patio & porch: Deck
- Exterior features: Private Entrance
Lot
- Features: Wooded
Details
- Parcel number: 070823409101
- Zoning: Res
- Special conditions: Arms Length
Construction
Type & style
- Home type: Condo
- Property subtype: Condominium
- Attached to another structure: Yes
Materials
- Vinyl Siding
Condition
- 21+ Years
- New construction: No
- Year built: 1979
Utilities & green energy
- Sewer: Public Sewer
- Water: Public
- Utilities for property: Cable Available
Community & neighborhood
Location
- Region: Madison
- Municipality: Madison
HOA & financial
HOA
- Has HOA: Yes
- HOA fee: $522 monthly
- Amenities included: Clubhouse, Tennis Court(s), Common Green Space, Outdoor Pool, Pool
Price history
| Date | Event | Price |
|---|---|---|
| 6/11/2025 | Sold | $365,000-5.2%$160/sqft |
Source: | ||
| 5/13/2025 | Contingent | $385,000$169/sqft |
Source: | ||
| 5/3/2025 | Price change | $385,000-3.8%$169/sqft |
Source: | ||
| 4/28/2025 | Price change | $400,000-4.7%$175/sqft |
Source: | ||
| 4/24/2025 | Listed for sale | $419,900$184/sqft |
Source: | ||
Public tax history
| Year | Property taxes | Tax assessment |
|---|---|---|
| 2024 | $7,957 +0.1% | $406,500 +3% |
| 2023 | $7,953 | $394,700 +16% |
| 2022 | -- | $340,300 +8% |
Find assessor info on the county website
Neighborhood: Tamarack Trails Community
Nearby schools
GreatSchools rating
- 7/10Muir Elementary SchoolGrades: PK-5Distance: 0.9 mi
- 5/10Jefferson Middle SchoolGrades: 6-8Distance: 0.5 mi
- 8/10Memorial High SchoolGrades: 9-12Distance: 0.5 mi
Schools provided by the listing agent
- Elementary: Muir
- Middle: Jefferson
- High: Memorial
- District: Madison
Source: WIREX MLS. This data may not be complete. We recommend contacting the local school district to confirm school assignments for this home.

Get pre-qualified for a loan
At Zillow Home Loans, we can pre-qualify you in as little as 5 minutes with no impact to your credit score.An equal housing lender. NMLS #10287.
Sell for more on Zillow
Get a free Zillow Showcase℠ listing and you could sell for .
$370,700
2% more+ $7,414
With Zillow Showcase(estimated)
$378,114