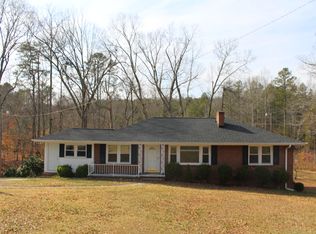Sold-in house
$215,000
104 Pine Rd, Laurens, SC 29360
3beds
1,714sqft
Single Family Residence
Built in 1963
0.92 Acres Lot
$216,400 Zestimate®
$125/sqft
$1,262 Estimated rent
Home value
$216,400
Estimated sales range
Not available
$1,262/mo
Zestimate® history
Loading...
Owner options
Explore your selling options
What's special
SMALLTOWN U S A - this brick ranch has been well maintained and this yard has tons to offer- 2 lots go with house-NOTE on photos this property goes from Pine Rd to Hilltop Rd in the backyard (aerial pics show the full property) - right at an acre- endless possibilities with flowers and landscape. This home has formal living- dining area- den- all wood built-ins- eat in KIT- split floor plan- with 2 bedrooms and full bath on one side of home and primary and full bath on the other. This home offers hard woods through out and some carpet- you have a great patio on back and lots of room for entertaining- plus the back yard goes back to the next street. There is a walk-out basement where the washer and dryer are located- This home also comes with a quaint little 8x8 outbuilding. Roof 2 yrs old- HVAC 5/6 yrs old This home qualifies for CHIP (Community Homeownership Incentive Program- as well as USDA
Zillow last checked: 8 hours ago
Listing updated: September 03, 2025 at 12:01pm
Listed by:
Pamela Wassermann 864-529-5344,
Real Broker, LLC
Bought with:
Pamela Wassermann, SC
Real Broker, LLC
Source: SAR,MLS#: 325748
Facts & features
Interior
Bedrooms & bathrooms
- Bedrooms: 3
- Bathrooms: 2
- Full bathrooms: 2
Heating
- Forced Air, Gas - Natural
Appliances
- Included: Double Oven, Gas Water Heater
- Laundry: In Basement
Features
- Ceiling Fan(s), Attic Stairs Pulldown, Ceramic Countertops, Bookcases
- Flooring: Brick
- Doors: Storm Door(s)
- Windows: Storm Window(s)
- Basement: Unfinished,Walk-Out Access,Basement
- Attic: Pull Down Stairs
- Has fireplace: No
Interior area
- Total interior livable area: 1,714 sqft
- Finished area above ground: 1,714
- Finished area below ground: 0
Property
Parking
- Total spaces: 1
- Parking features: Carport, Attached Carport
- Garage spaces: 1
- Has carport: Yes
Features
- Levels: One
- Patio & porch: Patio, Porch
Lot
- Size: 0.92 Acres
- Dimensions: 214 x 220 x 122 x 15 x 121 x 131
- Features: Level, Sloped
- Topography: Level,Sloping
Details
- Parcel number: 9061503003
Construction
Type & style
- Home type: SingleFamily
- Architectural style: Ranch
- Property subtype: Single Family Residence
Materials
- Brick Veneer
- Foundation: Crawl Space
- Roof: Architectural
Condition
- New construction: No
- Year built: 1963
Utilities & green energy
- Electric: Laurens
- Gas: CPW
- Sewer: Public Sewer
- Water: Public, CPW
Community & neighborhood
Security
- Security features: Smoke Detector(s)
Location
- Region: Laurens
- Subdivision: None
Price history
| Date | Event | Price |
|---|---|---|
| 8/29/2025 | Sold | $215,000-13.3%$125/sqft |
Source: | ||
| 8/4/2025 | Pending sale | $247,900$145/sqft |
Source: | ||
| 6/27/2025 | Listed for sale | $247,900+3.7%$145/sqft |
Source: | ||
| 6/24/2025 | Listing removed | $239,000$139/sqft |
Source: | ||
| 6/9/2025 | Price change | $239,000-2.4%$139/sqft |
Source: | ||
Public tax history
| Year | Property taxes | Tax assessment |
|---|---|---|
| 2024 | $76 +31.1% | $360 |
| 2023 | $58 -13.1% | $360 |
| 2022 | $67 +5.9% | $360 |
Find assessor info on the county website
Neighborhood: 29360
Nearby schools
GreatSchools rating
- 3/10E. B. Morse Elementary SchoolGrades: PK-5Distance: 1 mi
- 4/10Sanders Middle SchoolGrades: 6-8Distance: 1 mi
- 3/10Laurens District 55 High SchoolGrades: 9-12Distance: 2.8 mi
Get a cash offer in 3 minutes
Find out how much your home could sell for in as little as 3 minutes with a no-obligation cash offer.
Estimated market value$216,400
Get a cash offer in 3 minutes
Find out how much your home could sell for in as little as 3 minutes with a no-obligation cash offer.
Estimated market value
$216,400
