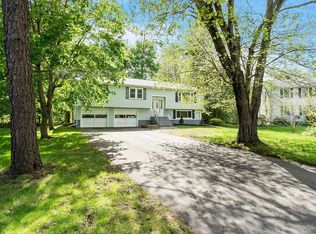Stunning renovation recently completed on this sun-filled home located at the end of a cul-de-sac and abutting conservation land! No detail has been overlooked in this wonderful home that now offers a fabulous open floor plan. Kitchen with white cabinetry, granite countertops, and stainless appliances offers a center island for gathering. Spacious living room with picture window and fireplace is open to the dining area with door to a new deck and large patio. Master bedroom offers an ensuite full bath and walk-in shower with unique full-length niche. Two additional bedrooms and full bath with tiled shower/tub complete the main level. In the lower level there's a fourth bedroom with new wood flooring, fireplace, and closet. New full bath with shower and tile flooring is adjacent to the mudroom/laundry area with exterior access. All new plumbing, electrical, roof, heating, a/c, and more! All this with an unbelievable, park-like backyard! Be sure to walk through the 3D digital tour!
This property is off market, which means it's not currently listed for sale or rent on Zillow. This may be different from what's available on other websites or public sources.
