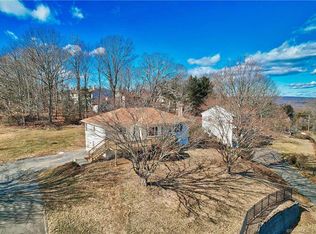Sold for $370,000 on 03/14/25
$370,000
104 Perry Hill Road, Shelton, CT 06484
4beds
1,414sqft
Single Family Residence
Built in 1910
0.3 Acres Lot
$486,500 Zestimate®
$262/sqft
$2,994 Estimated rent
Home value
$486,500
$452,000 - $521,000
$2,994/mo
Zestimate® history
Loading...
Owner options
Explore your selling options
What's special
Step into the warmth and charm of 104 Perry Hill Rd, where character and comfort come together to create the perfect retreat for you and your family. This inviting 4-bedroom home features a first-floor master suite with a private deck-your personal sanctuary to enjoy quiet mornings or relax after a long day. The sun-filled kitchen flows into a formal dining room and spacious living room, ideal for family meals and cozy gatherings. With first-floor laundry, central air, and beautiful hardwood floors, convenience is key. The 3-season screened-in porch provides a peaceful escape, while the large back deck is perfect for entertaining. And for those who need extra space, the heated 3-car garage provides plenty of room for cars, projects, and storage, adding both versatility and comfort to this charming home. Plus, with a gas generator, this home provides the peace of mind you deserve.
Zillow last checked: 8 hours ago
Listing updated: March 14, 2025 at 10:00am
Listed by:
Frank Baba 860-590-2378,
Coldwell Banker Realty 2000 203-706-1222
Bought with:
Nelly Cordova, RES.0796796
Keller Williams Prestige Prop.
Source: Smart MLS,MLS#: 24047000
Facts & features
Interior
Bedrooms & bathrooms
- Bedrooms: 4
- Bathrooms: 1
- Full bathrooms: 1
Primary bedroom
- Level: Main
Bedroom
- Level: Upper
Bedroom
- Level: Upper
Bedroom
- Level: Upper
Dining room
- Level: Main
Living room
- Level: Main
Heating
- Baseboard, Oil
Cooling
- Central Air
Appliances
- Included: Cooktop, Oven/Range, Refrigerator, Dishwasher, Water Heater
- Laundry: Main Level
Features
- Basement: Full,Partially Finished
- Attic: Access Via Hatch
- Has fireplace: No
Interior area
- Total structure area: 1,414
- Total interior livable area: 1,414 sqft
- Finished area above ground: 1,414
Property
Parking
- Total spaces: 10
- Parking features: Detached, Paved, Off Street
- Garage spaces: 3
Features
- Patio & porch: Patio
- Exterior features: Breezeway, Rain Gutters, Lighting
- Has view: Yes
- View description: Golf Course
Lot
- Size: 0.30 Acres
- Features: Corner Lot, Dry, Sloped, Cleared
Details
- Parcel number: 289748
- Zoning: R-2
- Other equipment: Generator
Construction
Type & style
- Home type: SingleFamily
- Architectural style: Colonial
- Property subtype: Single Family Residence
Materials
- Vinyl Siding
- Foundation: Stone
- Roof: Asphalt
Condition
- New construction: No
- Year built: 1910
Utilities & green energy
- Sewer: Public Sewer
- Water: Public
Green energy
- Energy generation: Solar
Community & neighborhood
Community
- Community features: Golf, Medical Facilities
Location
- Region: Shelton
Price history
| Date | Event | Price |
|---|---|---|
| 3/14/2025 | Sold | $370,000-5%$262/sqft |
Source: | ||
| 2/7/2025 | Pending sale | $389,500$275/sqft |
Source: | ||
| 1/17/2025 | Price change | $389,500-2.4%$275/sqft |
Source: | ||
| 10/21/2024 | Price change | $399,000-9.1%$282/sqft |
Source: | ||
| 9/21/2024 | Listed for sale | $439,000$310/sqft |
Source: | ||
Public tax history
| Year | Property taxes | Tax assessment |
|---|---|---|
| 2025 | $3,859 -1.9% | $205,030 |
| 2024 | $3,932 +9.8% | $205,030 |
| 2023 | $3,582 | $205,030 |
Find assessor info on the county website
Neighborhood: 06484
Nearby schools
GreatSchools rating
- 6/10Perry Hill Elementary SchoolGrades: 5-6Distance: 0.4 mi
- 3/10Intermediate SchoolGrades: 7-8Distance: 0.7 mi
- 7/10Shelton High SchoolGrades: 9-12Distance: 0.7 mi
Schools provided by the listing agent
- Elementary: Perry Hill
- High: Shelton
Source: Smart MLS. This data may not be complete. We recommend contacting the local school district to confirm school assignments for this home.

Get pre-qualified for a loan
At Zillow Home Loans, we can pre-qualify you in as little as 5 minutes with no impact to your credit score.An equal housing lender. NMLS #10287.
Sell for more on Zillow
Get a free Zillow Showcase℠ listing and you could sell for .
$486,500
2% more+ $9,730
With Zillow Showcase(estimated)
$496,230