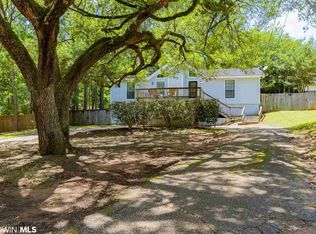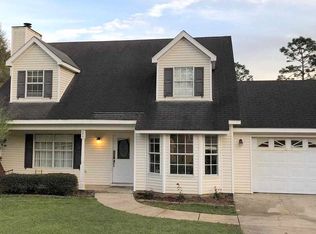Closed
$240,000
104 Perry Cir, Daphne, AL 36526
3beds
1,362sqft
Residential
Built in 2002
7,361.64 Square Feet Lot
$240,100 Zestimate®
$176/sqft
$1,744 Estimated rent
Home value
$240,100
$226,000 - $257,000
$1,744/mo
Zestimate® history
Loading...
Owner options
Explore your selling options
What's special
Whether you’re a first-time home buyer, investor, or downsizing, this may be the perfect choice for you. This split-bedroom floor plan offers plenty of privacy. Spacious great room with vaulted ceiling features a wood-burning fireplace and a door that leads to the fenced back yard. Galley kitchen has a cozy breakfast nook adjacent to the great room. Master suite has an adjoining bath with separate tub & shower, double vanity & private water closet. Most of the mechanicals/appliances have been repaired or replaced.New Fortified roof installed April of 2024. Home has been completely re-plumbed as of February 2024 with lifetime warranty on tubing.New HVAC 2021; Heating elements replaced on WH in 2023. Electric range replaced in 2021; Refrigerator replaced 2019; Microwave installed 2017; washer/dryer is negotiable. Annual property taxes without homestead are $1,350; $630 with homestead. POA monthly fees $60; $400 buyer Transfer fee to Lake Forest Property Owner's Association.
Zillow last checked: 8 hours ago
Listing updated: August 06, 2024 at 02:27pm
Listed by:
Terry Phillips PHONE:630-234-5977,
Elite Real Estate Solutions, LLC
Bought with:
Non Member
Source: Baldwin Realtors,MLS#: 360907
Facts & features
Interior
Bedrooms & bathrooms
- Bedrooms: 3
- Bathrooms: 2
- Full bathrooms: 2
Primary bedroom
- Features: Walk-In Closet(s)
Primary bathroom
- Features: Double Vanity, Separate Shower, Private Water Closet
Dining room
- Features: Breakfast Area-Kitchen
Heating
- Electric
Cooling
- Electric, Ceiling Fan(s)
Appliances
- Included: Dishwasher, Microwave, Electric Range, Refrigerator, Electric Water Heater
Features
- Eat-in Kitchen, Ceiling Fan(s), High Speed Internet, Split Bedroom Plan, Vaulted Ceiling(s)
- Flooring: Carpet, Tile
- Has basement: No
- Number of fireplaces: 1
- Fireplace features: Great Room
Interior area
- Total structure area: 1,362
- Total interior livable area: 1,362 sqft
Property
Parking
- Total spaces: 2
- Parking features: Garage, Garage Door Opener
- Has garage: Yes
- Covered spaces: 2
Features
- Levels: One
- Stories: 1
- Patio & porch: Front Porch
- Exterior features: Termite Contract
- Pool features: Community, Association
- Fencing: Fenced
- Has view: Yes
- View description: None
- Waterfront features: No Waterfront
Lot
- Size: 7,361 sqft
- Dimensions: 36' x 100' x 113' x 117'
- Features: Less than 1 acre, Cul-De-Sac, Few Trees, Subdivided, Elevation-High
Details
- Parcel number: 4302040011050.000
- Zoning description: Single Family Residence
Construction
Type & style
- Home type: SingleFamily
- Architectural style: Traditional
- Property subtype: Residential
Materials
- Stucco, Vinyl Siding, Frame
- Foundation: Slab
- Roof: Composition
Condition
- Resale
- New construction: No
- Year built: 2002
Utilities & green energy
- Sewer: Public Sewer
- Water: Public
- Utilities for property: Cable Available, Daphne Utilities, Riviera Utilities, Electricity Connected
Community & neighborhood
Community
- Community features: Clubhouse, Pool, Tennis Court(s), Golf, Playground
Location
- Region: Daphne
- Subdivision: Lake Forest
HOA & financial
HOA
- Has HOA: Yes
- HOA fee: $60 monthly
- Services included: Association Management, Insurance, Maintenance Grounds, Recreational Facilities, Reserve Fund, Taxes-Common Area, Clubhouse, Pool
Other
Other facts
- Price range: $240K - $240K
- Ownership: Whole/Full
Price history
| Date | Event | Price |
|---|---|---|
| 9/10/2024 | Listing removed | $1,800$1/sqft |
Source: Zillow Rentals Report a problem | ||
| 9/5/2024 | Price change | $1,800-2.7%$1/sqft |
Source: Zillow Rentals Report a problem | ||
| 9/2/2024 | Price change | $1,850-2.6%$1/sqft |
Source: Zillow Rentals Report a problem | ||
| 8/7/2024 | Listed for rent | $1,900+90%$1/sqft |
Source: Zillow Rentals Report a problem | ||
| 8/1/2024 | Sold | $240,000-2%$176/sqft |
Source: | ||
Public tax history
| Year | Property taxes | Tax assessment |
|---|---|---|
| 2025 | $1,541 +117.5% | $33,500 +104.5% |
| 2024 | $708 +12.6% | $16,380 +11.7% |
| 2023 | $629 | $14,660 +10.2% |
Find assessor info on the county website
Neighborhood: 36526
Nearby schools
GreatSchools rating
- 8/10Daphne Elementary SchoolGrades: PK-3Distance: 2.4 mi
- 5/10Daphne Middle SchoolGrades: 7-8Distance: 1.5 mi
- 10/10Daphne High SchoolGrades: 9-12Distance: 0.8 mi
Schools provided by the listing agent
- Elementary: Daphne Elementary,WJ Carroll Intermediate
- Middle: Daphne Middle
- High: Daphne High
Source: Baldwin Realtors. This data may not be complete. We recommend contacting the local school district to confirm school assignments for this home.
Get pre-qualified for a loan
At Zillow Home Loans, we can pre-qualify you in as little as 5 minutes with no impact to your credit score.An equal housing lender. NMLS #10287.
Sell for more on Zillow
Get a Zillow Showcase℠ listing at no additional cost and you could sell for .
$240,100
2% more+$4,802
With Zillow Showcase(estimated)$244,902

