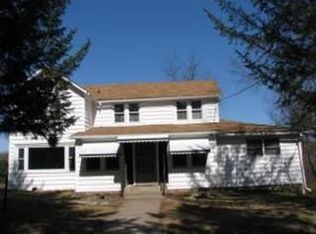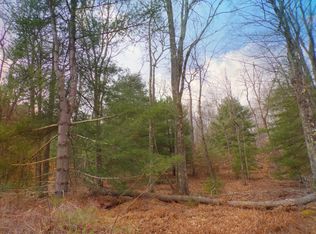5 ACRES-POND-STREAMTastefully remodeled, and meticulously maintained, remodeled 3000+ sq ft ranch, only minutes from country village, Delaware River and Narrowsburg NY. Features bright and airy living area, new kitchen w/ high end s/s appliances, 3 bedrooms, 2 new baths, new flooring, paint, lighting and ceiling fans. Plus new siding, new insulated windows, new economical heating/ac units, new front porch and rear deck. 42 x 70 detached garage with 4 overhead doors, insulated and has water and electric. Newly remodeled in/law suite or apartment with 1 bd w/ walk in closet, new bath, new kitchen with s/s appliances, dining area and office space, private entrance, parking and patio area, the list goes on. Scenic views of private pond and year round stream.
This property is off market, which means it's not currently listed for sale or rent on Zillow. This may be different from what's available on other websites or public sources.

