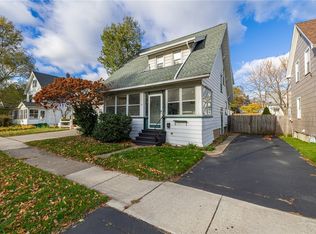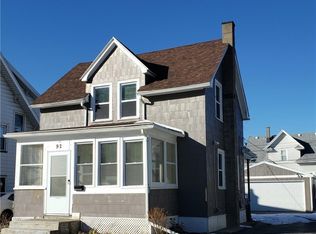Closed
$182,000
104 Penrose St, Rochester, NY 14612
3beds
1,360sqft
Single Family Residence
Built in 1988
3,920.4 Square Feet Lot
$204,700 Zestimate®
$134/sqft
$2,047 Estimated rent
Maximize your home sale
Get more eyes on your listing so you can sell faster and for more.
Home value
$204,700
$194,000 - $215,000
$2,047/mo
Zestimate® history
Loading...
Owner options
Explore your selling options
What's special
Welcome to the desirable Charlotte neighborhood! This beautiful 3 bedroom, 1.5 bath home is a hidden gem that combines comfort, style, and relaxation. The first floor features a formal dining room, living room, half bath and eat-in kitchen. Upstairs, you'll discover three generously sized bedrooms, each offering ample closet space with a walk-in closet in the primary bedroom. All appliances are included and sold AS-IS. Additional multipurpose space in the basement!! Heated attached garage formally used as an all-season living space. The well-maintained backyard offers privacy, perfect for entertaining or enjoying quiet evening and basking in the sun. Wait there's more!! In the backyard you'll find a second garage/workshop with attached screened porch in fully fenced backyard. Conveniently located near shopping, 4 minutes from the Beach and 15 minutes from Downtown!! Nothing left to do except move in!!
***Open House Saturday, July 22nd 12-2 p.m.*** Delayed showings until Thursday, July 20th @ 9:30 a.m. Offers Due Wednesday July 26th at Noon.
Zillow last checked: 8 hours ago
Listing updated: September 06, 2023 at 01:56am
Listed by:
Nichole Blue 585-303-1281,
NORCHAR, LLC
Bought with:
James Ashbery, 10401344679
Brix & Maven Realty Group LLC
Source: NYSAMLSs,MLS#: R1485161 Originating MLS: Rochester
Originating MLS: Rochester
Facts & features
Interior
Bedrooms & bathrooms
- Bedrooms: 3
- Bathrooms: 2
- Full bathrooms: 1
- 1/2 bathrooms: 1
- Main level bathrooms: 1
Heating
- Gas, Forced Air
Cooling
- Central Air
Appliances
- Included: Dryer, Dishwasher, Freezer, Disposal, Gas Oven, Gas Range, Gas Water Heater, Refrigerator
- Laundry: In Basement
Features
- Breakfast Bar, Separate/Formal Dining Room, Eat-in Kitchen, Separate/Formal Living Room, Solid Surface Counters, Workshop
- Flooring: Carpet, Laminate, Resilient, Varies
- Basement: Full,Sump Pump
- Has fireplace: No
Interior area
- Total structure area: 1,360
- Total interior livable area: 1,360 sqft
Property
Parking
- Total spaces: 1
- Parking features: Attached, Garage, Driveway, Garage Door Opener
- Attached garage spaces: 1
Features
- Levels: Two
- Stories: 2
- Patio & porch: Open, Porch
- Exterior features: Concrete Driveway, Fully Fenced
- Fencing: Full
Lot
- Size: 3,920 sqft
- Dimensions: 40 x 100
- Features: Near Public Transit, Residential Lot
Details
- Additional structures: Shed(s), Storage, Second Garage
- Parcel number: 26140006044000030400000000
- Special conditions: Standard
Construction
Type & style
- Home type: SingleFamily
- Architectural style: Colonial
- Property subtype: Single Family Residence
Materials
- Brick, Vinyl Siding
- Foundation: Block
- Roof: Asphalt
Condition
- Resale
- Year built: 1988
Utilities & green energy
- Sewer: Connected
- Water: Connected, Public
- Utilities for property: Sewer Connected, Water Connected
Community & neighborhood
Location
- Region: Rochester
- Subdivision: Wyanoke
Other
Other facts
- Listing terms: Cash,Conventional,FHA,VA Loan
Price history
| Date | Event | Price |
|---|---|---|
| 8/25/2023 | Sold | $182,000+21.4%$134/sqft |
Source: | ||
| 7/28/2023 | Pending sale | $149,900$110/sqft |
Source: | ||
| 7/19/2023 | Listed for sale | $149,900+58.6%$110/sqft |
Source: | ||
| 7/15/2014 | Sold | $94,500-5.4%$69/sqft |
Source: | ||
| 5/3/2014 | Pending sale | $99,900$73/sqft |
Source: RE/MAX Realty Group #R246865 Report a problem | ||
Public tax history
| Year | Property taxes | Tax assessment |
|---|---|---|
| 2024 | -- | $180,000 +65.7% |
| 2023 | -- | $108,600 |
| 2022 | -- | $108,600 |
Find assessor info on the county website
Neighborhood: Charlotte
Nearby schools
GreatSchools rating
- 3/10School 42 Abelard ReynoldsGrades: PK-6Distance: 0.5 mi
- 1/10Northeast College Preparatory High SchoolGrades: 9-12Distance: 0.6 mi
Schools provided by the listing agent
- District: Rochester
Source: NYSAMLSs. This data may not be complete. We recommend contacting the local school district to confirm school assignments for this home.

