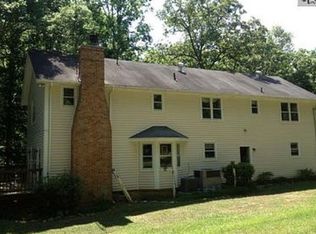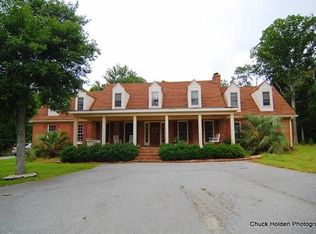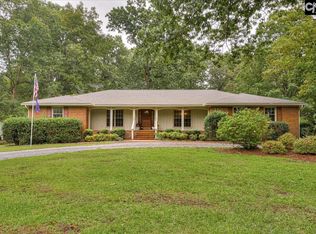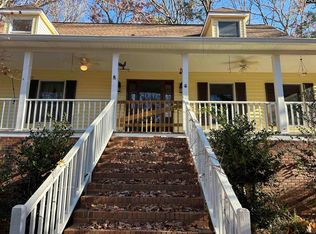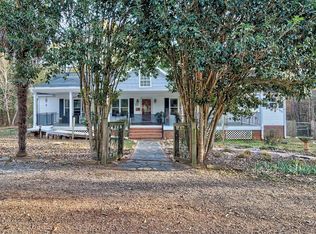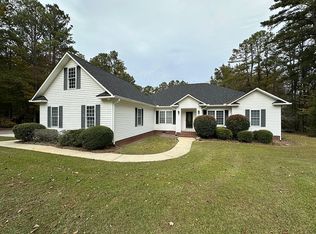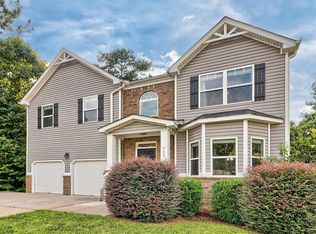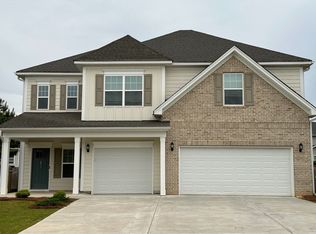A Rare High-End Fixer-Upper Opportunity on 5.69 Acres of Privacy and Potential Discover an exceptional chance to transform this private, spacious estate into a luxury retreat. Set on 5.69 beautifully balanced acres—partially cleared for practical living and heavily wooded for natural serenity—this property offers the ideal canvas for a high-end renovation or custom reimagining.A long setback from a quiet road leads to a circular driveway, parking pad, and carport. The side-yard pool area, complete with pool house and generous entertaining space, is ready to be elevated into a true outdoor oasis. Additional structures include a custom pull-through motorcycle garage/workshop, a 40x40 workshop with its own electric meter, a storage shed, a two-story “she shed,” and an outbuilding perfect for toy or equipment storage.Nature lovers will appreciate the approximate half-mile hiking trail encircling the property, the cleared and fenced areas, and the expansive backyard. Recent upgrades—such as a new well pump, pressure tank, and water filtration system—provide a solid foundation for future improvements.Inside, the home showcases unique custom craftsmanship, including rich wood trim and a striking staircase. The layout offers flexibility: enjoy the main-floor primary bedroom or convert the lower-level recreation/guest/bath area into a private suite. Two spacious upstairs bedrooms each feature a private balcony overlooking the grounds. Large windows throughout the home were intentionally placed to maximize natural views.Fresh paint, new stainless steel appliances, and new carpet complement the existing hardwood floors and woodwork, giving you a head start on updates. The impressive stone fireplace in the great room serves as a beautiful focal point—perfect for ambiance and seasonal décor. A new roof was installed in 2018.This property is ideal for buyers seeking a luxury renovation project with acreage, privacy, and endless potential. With its rare combination of land, structures, and custom features, it’s ready to be transformed into a truly remarkable estate. Disclaimer: CMLS has not reviewed and, therefore, does not endorse vendors who may appear in listings.
Contingent
$448,000
104 Pebble Creek Rd, Chapin, SC 29036
4beds
3,169sqft
Est.:
Single Family Residence
Built in 1981
5.69 Acres Lot
$437,600 Zestimate®
$141/sqft
$-- HOA
What's special
Side-yard pool areaPool houseNew carpetUnique custom craftsmanshipStriking staircaseMain-floor primary bedroomParking pad
- 34 days |
- 1,574 |
- 46 |
Likely to sell faster than
Zillow last checked: 8 hours ago
Listing updated: January 24, 2026 at 07:38am
Listed by:
David Lowe,
Vylla Home, Inc.
Source: Consolidated MLS,MLS#: 624770
Facts & features
Interior
Bedrooms & bathrooms
- Bedrooms: 4
- Bathrooms: 3
- Full bathrooms: 3
- Main level bathrooms: 1
Primary bedroom
- Features: Balcony-Deck, Floors-Hardwood
- Level: Main
Bedroom 2
- Features: Balcony-Deck
- Level: Main
Bedroom 3
- Features: Balcony-Deck
- Level: Main
Bedroom 4
- Features: Bath-Private, Recessed Lighting
- Level: Basement
Kitchen
- Features: Eat-in Kitchen, Floors-Hardwood, Cabinets-Painted, Ceiling Fan(s)
- Level: Main
Living room
- Level: Main
Heating
- Central
Cooling
- Central Air
Appliances
- Included: Free-Standing Range, Self Clean, Smooth Surface, Trash Compactor, Dishwasher, Disposal, Microwave Above Stove
- Laundry: Electric, Utility Room, Main Level
Features
- Flooring: Hardwood
- Has basement: No
- Has fireplace: No
Interior area
- Total structure area: 3,169
- Total interior livable area: 3,169 sqft
Property
Parking
- Total spaces: 4
- Parking features: Detached Carport
- Has carport: Yes
Features
- Levels: Tri-Level
- Stories: 3
- Patio & porch: Deck, Patio
- Has private pool: Yes
- Pool features: Inground-Gunite
- Fencing: Around Pool,Livestock Fence
Lot
- Size: 5.69 Acres
- Features: Cul-De-Sac
Details
- Additional structures: Pool House, Shed(s), Workshop
- Parcel number: 018000620
Construction
Type & style
- Home type: SingleFamily
- Architectural style: Contemporary
- Property subtype: Single Family Residence
Materials
- Cedar
- Foundation: Slab
Condition
- New construction: No
- Year built: 1981
Utilities & green energy
- Sewer: Septic Tank
- Water: Well
- Utilities for property: Electricity Connected
Community & HOA
Community
- Subdivision: NONE
HOA
- Has HOA: No
Location
- Region: Chapin
Financial & listing details
- Price per square foot: $141/sqft
- Tax assessed value: $365,000
- Annual tax amount: $2,998
- Date on market: 1/7/2026
- Listing agreement: Exclusive Right To Sell
- Road surface type: Paved
Estimated market value
$437,600
$416,000 - $459,000
$3,300/mo
Price history
Price history
| Date | Event | Price |
|---|---|---|
| 1/24/2026 | Contingent | $448,000$141/sqft |
Source: | ||
| 1/12/2026 | Listed for sale | $448,000+22.7%$141/sqft |
Source: | ||
| 5/7/2020 | Sold | $365,000-1.3%$115/sqft |
Source: Public Record Report a problem | ||
| 1/27/2020 | Price change | $369,900-1.4%$117/sqft |
Source: RE/MAX Purpose Driven LLC #481558 Report a problem | ||
| 12/9/2019 | Price change | $375,000-2.2%$118/sqft |
Source: RE/MAX Purpose Driven LLC #481558 Report a problem | ||
Public tax history
Public tax history
| Year | Property taxes | Tax assessment |
|---|---|---|
| 2022 | $2,998 -1.5% | $14,780 |
| 2021 | $3,043 -56.1% | $14,780 -1.1% |
| 2020 | $6,935 -2.2% | $14,940 |
Find assessor info on the county website
BuyAbility℠ payment
Est. payment
$2,490/mo
Principal & interest
$2094
Property taxes
$239
Home insurance
$157
Climate risks
Neighborhood: 29036
Nearby schools
GreatSchools rating
- 5/10Lake Murray Elementary SchoolGrades: K-4Distance: 3.6 mi
- 7/10Chapin MiddleGrades: 7-8Distance: 1.4 mi
- 9/10Chapin High SchoolGrades: 9-12Distance: 4.5 mi
Schools provided by the listing agent
- Elementary: Lake Murray Elementary
- Middle: Chapin
- High: Chapin
- District: Lexington/Richland Five
Source: Consolidated MLS. This data may not be complete. We recommend contacting the local school district to confirm school assignments for this home.
Open to renting?
Browse rentals near this home.- Loading
