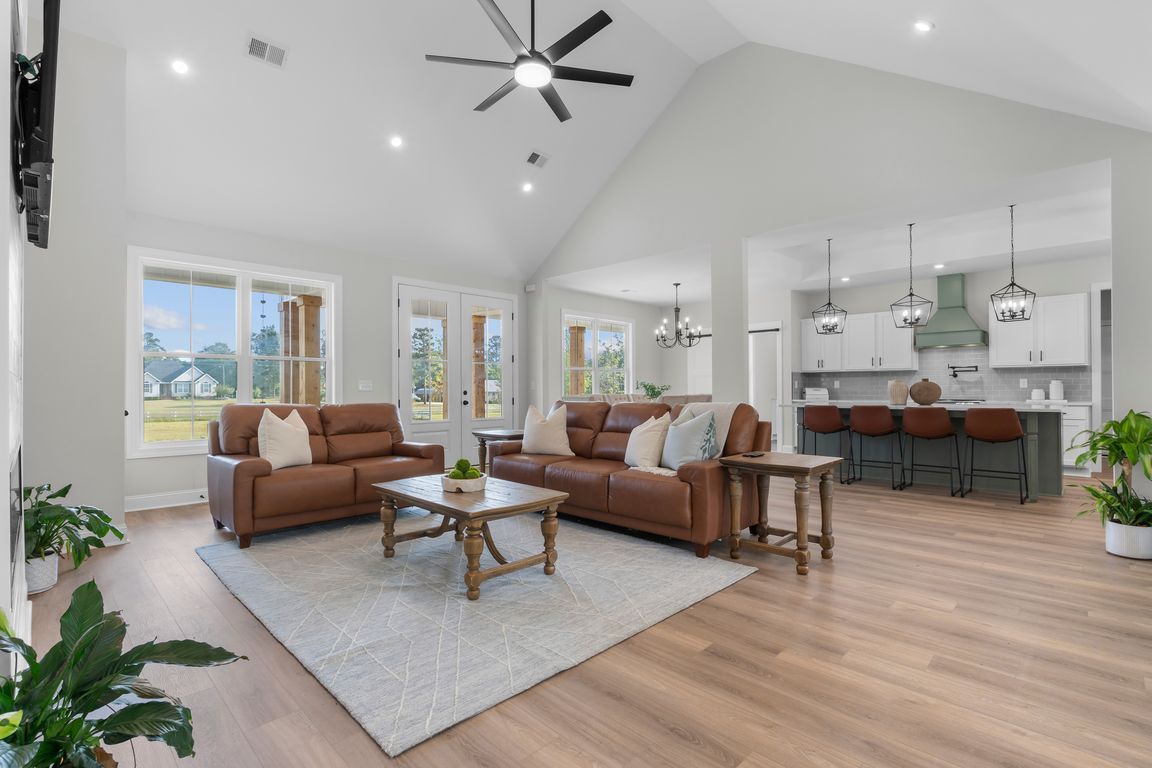
Pending
$725,000
4beds
2,500sqft
104 Peachtree St, Gilbert, SC 29054
4beds
2,500sqft
Single family residence
Built in 2024
7.79 Acres
2 Attached garage spaces
$290 price/sqft
What's special
Covered front porchFarmhouse sinkChicken coopWalk-in pantryHigh ceilingsOverlooking your landMain-level primary suite
Built in 2024, this 2,500 sq. ft. modern farmhouse blends timeless charm with today’s must-have features. Nestled on 7.79 fenced acres, the property is ready for your homestead dreams with room to roam, a chicken coop, and wide-open possibilities. Step onto the welcoming covered front porch and into an open-concept living ...
- 70 days |
- 203 |
- 2 |
Source: Consolidated MLS,MLS#: 617840
Travel times
Living Room
Kitchen
Primary Bedroom
Zillow last checked: 8 hours ago
Listing updated: October 08, 2025 at 12:01am
Listed by:
Kate Sweeten,
RE/MAX At The Lake
Source: Consolidated MLS,MLS#: 617840
Facts & features
Interior
Bedrooms & bathrooms
- Bedrooms: 4
- Bathrooms: 4
- Full bathrooms: 3
- 1/2 bathrooms: 1
- Partial bathrooms: 1
- Main level bathrooms: 3
Rooms
- Room types: FROG (With Closet)
Primary bedroom
- Features: Double Vanity, Bath-Private, Separate Shower, Walk-In Closet(s), High Ceilings, Ceiling Fan(s), Separate Water Closet
- Level: Main
Bedroom 2
- Features: Double Vanity, Separate Shower, Ceiling Fan(s), Closet-Private
- Level: Main
Bedroom 3
- Features: Double Vanity, Separate Shower, Ceiling Fan(s), Closet-Private
- Level: Main
Bedroom 4
- Features: Bath-Private, Walk-In Closet(s), Ceiling Fan(s), FROG (Requires Closet)
- Level: Second
Great room
- Level: Main
Kitchen
- Features: Eat-in Kitchen, Kitchen Island, Pantry, Cabinets-Painted, Counter Tops-Quartz
- Level: Main
Heating
- Central
Cooling
- Central Air
Appliances
- Included: Free-Standing Range, Self Clean, Smooth Surface, Dishwasher
- Laundry: Mud Room, Main Level
Features
- Flooring: Luxury Vinyl, Carpet
- Doors: French Doors
- Has basement: No
- Number of fireplaces: 1
- Fireplace features: Electric
Interior area
- Total structure area: 2,500
- Total interior livable area: 2,500 sqft
Property
Parking
- Total spaces: 2
- Parking features: Garage - Attached
- Attached garage spaces: 2
Features
- Stories: 2
- Exterior features: Gutters - Full
- Fencing: Wood
Lot
- Size: 7.79 Acres
Details
- Additional structures: Shed(s)
- Parcel number: 00620009049
Construction
Type & style
- Home type: SingleFamily
- Architectural style: Traditional
- Property subtype: Single Family Residence
Materials
- Vinyl
- Foundation: Slab
Condition
- New construction: No
- Year built: 2024
Utilities & green energy
- Sewer: Septic Tank
- Water: Well
- Utilities for property: Electricity Connected
Community & HOA
Community
- Subdivision: NONE
HOA
- Has HOA: No
Location
- Region: Gilbert
Financial & listing details
- Price per square foot: $290/sqft
- Date on market: 9/19/2025
- Listing agreement: Exclusive Right To Sell
- Road surface type: Paved