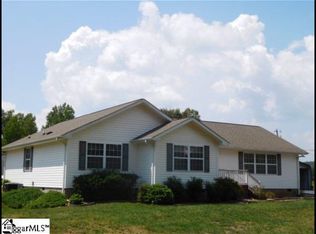You will love and enjoy the peaceful setting at 104 Peaceful Lane. The Outdoors Family will love the fact this property with the beautiful mountains is located near several State Parks (Table Rock, Caesars Head, and Jones Gap). This well maintained home offers Greatroom, Dining, 4 Bedrooms, or (3 Bedrooms plus huge Bonus), 3 Full Baths, home office/study (on main level) and a relaxing Sunroom to enjoy the backyard all on a .75 acre lot. Enjoy the beautiful view from the 60' x 8' rocking chair front porch. Kitchen boast quartz counter tops, new double induction oven with smooth top stove, recessed lighting, ample cabinets, a large island and pantry with pull out drawers. The split bedroom floor plan offers Owner's suite with walk-in closet, bath with separate shower and jetted tub. Two additional bedrooms and full bath on other side of home. Upstairs is a 31x12 Bonus/4th Bedroom with 3 dormers, a large walk-in closet and a huge full bath with shower. Additional storage is also available. The detached 2 car garage is 24x24 with automatic door openers plus a yard door, pull down attic storage is also available. Home is eligible for a USDA LOAN FINANCING. Home has a ventless propane gas, freestanding heating unit w/blower, 26,000 BTU w/remote control. Natural Gas also available in area. Additional features and updates include: crown molding throughout home, all pleated blinds remain, water heater 2016, downstairs furnace 2017, Sunroom added 2015 with beautiful bamboo wall overlooking backyard, generator to remain, solar attic fan installed 2018, septic pumped 2018. Home is a true modular which is impressively built to sustain 140 mph winds with 2x6 timbers and insulation ratings of R-33 ceiling, R-25 walls, and R-19 floors. Outbuilding 14x10 with electricity and yard has a 6 zone irrigation system. Taxes are assessed with homestead exemption.
This property is off market, which means it's not currently listed for sale or rent on Zillow. This may be different from what's available on other websites or public sources.
