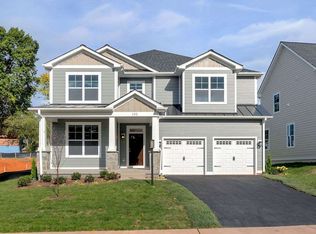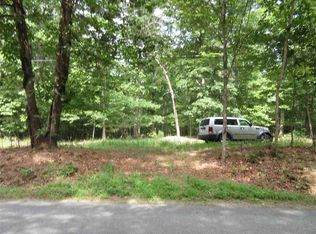Closed
$550,000
104 Paynes Mill Rd, Charlottesville, VA 22902
4beds
3,036sqft
Single Family Residence
Built in 2020
6,098.4 Square Feet Lot
$626,700 Zestimate®
$181/sqft
$4,013 Estimated rent
Home value
$626,700
$595,000 - $658,000
$4,013/mo
Zestimate® history
Loading...
Owner options
Explore your selling options
What's special
If all you are asking for is a new home for the Holidays, look no further! Vacant and primed for a quick close, you won't want to miss out on this beautiful Southern Development home built in 2020! The first impression is the open floor plan of the main living area, with a half bath, gas fireplace, beautiful hardwood flooring, a large kitchen island and granite counter tops. Stroll downstairs to the fully finished basement featuring a 4th bedroom, a full bath and an additional family room. Heading up to the 2nd level you will find the Primary Bedroom/Bath with a nice walk-in closet. This level also features 2 additional bedrooms and another full bath. Off the primary bedroom you will find a lovely sized balcony where you can sit outside and relax with your favorite beverage or book, and also enjoy seasonal views of Carters Mountain. Laundry is located on this level and convenient to all 3 bedrooms. The efficiency of this Eco Smart/Pearl Certified Home along with its convenient proximity to all things C'Ville, help top the list of the many reasons you will want to make this your new home! Open House Saturday, December 2nd, 11am-1pm.
Zillow last checked: 8 hours ago
Listing updated: February 08, 2025 at 09:31am
Listed by:
STEVE RIPLEY 434-996-9536,
NEST REALTY GROUP
Bought with:
JAMIE WALLER, 0225235800
LORING WOODRIFF REAL ESTATE ASSOCIATES
Source: CAAR,MLS#: 647544 Originating MLS: Charlottesville Area Association of Realtors
Originating MLS: Charlottesville Area Association of Realtors
Facts & features
Interior
Bedrooms & bathrooms
- Bedrooms: 4
- Bathrooms: 4
- Full bathrooms: 3
- 1/2 bathrooms: 1
- Main level bathrooms: 1
Heating
- Central
Cooling
- Central Air
Features
- Entrance Foyer, Utility Room
- Basement: Full,Walk-Out Access
Interior area
- Total structure area: 3,036
- Total interior livable area: 3,036 sqft
- Finished area above ground: 2,024
- Finished area below ground: 1,012
Property
Features
- Levels: Two
- Stories: 2
Lot
- Size: 6,098 sqft
Details
- Parcel number: 260034023
- Zoning description: R Residential
Construction
Type & style
- Home type: SingleFamily
- Property subtype: Single Family Residence
Materials
- Stick Built
- Foundation: Block
Condition
- New construction: No
- Year built: 2020
Utilities & green energy
- Sewer: Public Sewer
- Water: Public
- Utilities for property: Cable Available, Fiber Optic Available, High Speed Internet Available
Green energy
- Green verification: HERS Index Score, Pearl Certification
Community & neighborhood
Location
- Region: Charlottesville
- Subdivision: PAYNES MILL
HOA & financial
HOA
- Has HOA: Yes
- HOA fee: $120 quarterly
- Amenities included: None
Price history
| Date | Event | Price |
|---|---|---|
| 2/1/2024 | Sold | $550,000-4.3%$181/sqft |
Source: | ||
| 12/18/2023 | Pending sale | $575,000$189/sqft |
Source: | ||
| 11/17/2023 | Listing removed | -- |
Source: Zillow Rentals Report a problem | ||
| 11/16/2023 | Listed for sale | $575,000+4.5%$189/sqft |
Source: | ||
| 10/27/2023 | Listed for rent | $3,200$1/sqft |
Source: Zillow Rentals Report a problem | ||
Public tax history
| Year | Property taxes | Tax assessment |
|---|---|---|
| 2024 | $5,460 +7.5% | $551,300 +5.4% |
| 2023 | $5,078 +112.8% | $523,000 +5.2% |
| 2022 | $2,387 -44.8% | $497,200 +9.3% |
Find assessor info on the county website
Neighborhood: Ridge St
Nearby schools
GreatSchools rating
- 3/10Jackson-Via Elementary SchoolGrades: PK-4Distance: 0.9 mi
- 3/10Buford Middle SchoolGrades: 7-8Distance: 0.6 mi
- 5/10Charlottesville High SchoolGrades: 9-12Distance: 2.3 mi
Schools provided by the listing agent
- Elementary: Jackson-Via
- Middle: Walker & Buford
- High: Charlottesville
Source: CAAR. This data may not be complete. We recommend contacting the local school district to confirm school assignments for this home.

Get pre-qualified for a loan
At Zillow Home Loans, we can pre-qualify you in as little as 5 minutes with no impact to your credit score.An equal housing lender. NMLS #10287.
Sell for more on Zillow
Get a free Zillow Showcase℠ listing and you could sell for .
$626,700
2% more+ $12,534
With Zillow Showcase(estimated)
$639,234
