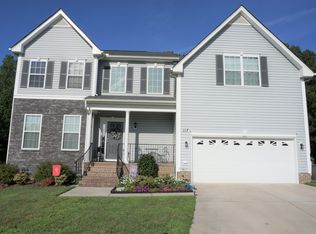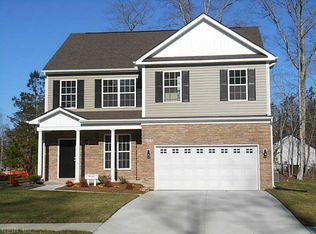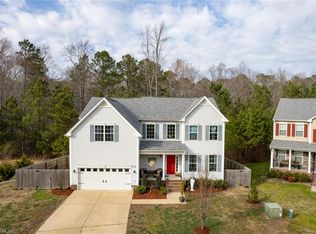Sold
$475,000
104 Paths Ridge Ct, Yorktown, VA 23690
5beds
2,665sqft
Single Family Residence
Built in 2015
6,969.6 Square Feet Lot
$480,300 Zestimate®
$178/sqft
$3,027 Estimated rent
Home value
$480,300
$427,000 - $538,000
$3,027/mo
Zestimate® history
Loading...
Owner options
Explore your selling options
What's special
This beautiful 5 bedroom home offers a spacious and functional layout across three levels. The main floor features a large dining room and a stunning kitchen with recessed lighting, abundant cabinet space, granite countertops, and stainless steel appliances. The kitchen opens to a light-filled great room, perfect for everyday living and entertaining. Upstairs, you'll find four generously sized bedrooms, including a luxurious primary suite with a spa-like bath and an oversized walk-in closet. The third floor boasts a large bonus room with an attached half bath and closet—ideal as a fifth bedroom or flex space. Enjoy outdoor living on the deck in the fully fenced backyard Home is located on a cul-de-sac and zoned for York County schools!
Zillow last checked: 8 hours ago
Listing updated: June 11, 2025 at 11:11am
Listed by:
Ashley Clevenger,
Keller Williams Town Center 757-963-5455
Bought with:
Lacey Whitaker
RE/MAX Peninsula
Source: REIN Inc.,MLS#: 10577332
Facts & features
Interior
Bedrooms & bathrooms
- Bedrooms: 5
- Bathrooms: 4
- Full bathrooms: 2
- 1/2 bathrooms: 2
Heating
- Heat Pump
Cooling
- Central Air, Heat Pump
Appliances
- Included: Dishwasher, Microwave, Electric Range, Refrigerator, Electric Water Heater
- Laundry: Dryer Hookup, Washer Hookup
Features
- Primary Sink-Double, Walk-In Closet(s), Ceiling Fan(s), Entrance Foyer, Pantry
- Flooring: Carpet, Vinyl, Wood
- Has basement: No
- Number of fireplaces: 1
- Fireplace features: Fireplace Gas-natural
Interior area
- Total interior livable area: 2,665 sqft
Property
Parking
- Total spaces: 2
- Parking features: Garage Att 2 Car, Garage Door Opener
- Attached garage spaces: 2
Features
- Stories: 3
- Patio & porch: Deck
- Pool features: None
- Fencing: None
- Has view: Yes
- View description: Trees/Woods
- Waterfront features: Not Waterfront
Lot
- Size: 6,969 sqft
- Features: Cul-De-Sac
Details
- Parcel number: M10a23514110
- Zoning: R13
Construction
Type & style
- Home type: SingleFamily
- Architectural style: Transitional
- Property subtype: Single Family Residence
Materials
- Vinyl Siding
- Foundation: Slab
- Roof: Asphalt Shingle
Condition
- New construction: No
- Year built: 2015
Utilities & green energy
- Sewer: City/County
- Water: City/County
Community & neighborhood
Location
- Region: Yorktown
- Subdivision: All Others Area 113
HOA & financial
HOA
- Has HOA: Yes
- HOA fee: $38 monthly
Price history
Price history is unavailable.
Public tax history
| Year | Property taxes | Tax assessment |
|---|---|---|
| 2024 | $3,596 +22.4% | $486,000 +27.3% |
| 2023 | $2,939 -1.3% | $381,700 |
| 2022 | $2,977 +12.9% | $381,700 +15.1% |
Find assessor info on the county website
Neighborhood: 23690
Nearby schools
GreatSchools rating
- 8/10Yorktown Elementary SchoolGrades: K-5Distance: 3.3 mi
- 6/10Yorktown Middle SchoolGrades: 6-8Distance: 2.4 mi
- 7/10York High SchoolGrades: 9-12Distance: 3.4 mi
Schools provided by the listing agent
- Elementary: Yorktown Elementary
- Middle: Yorktown Middle
- High: York
Source: REIN Inc.. This data may not be complete. We recommend contacting the local school district to confirm school assignments for this home.

Get pre-qualified for a loan
At Zillow Home Loans, we can pre-qualify you in as little as 5 minutes with no impact to your credit score.An equal housing lender. NMLS #10287.
Sell for more on Zillow
Get a free Zillow Showcase℠ listing and you could sell for .
$480,300
2% more+ $9,606
With Zillow Showcase(estimated)
$489,906

