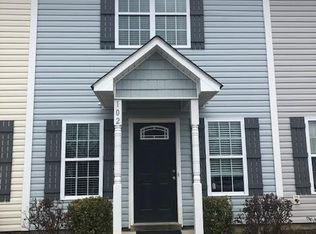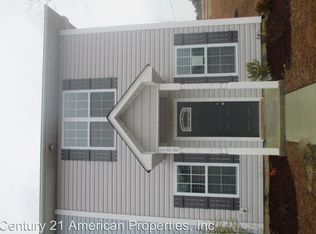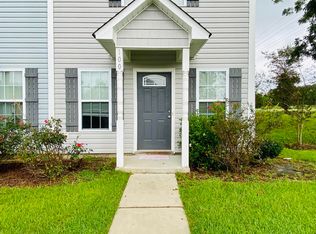Sold for $172,000 on 04/17/25
$172,000
104 Parrot Landing Drive, Hubert, NC 28539
2beds
1,113sqft
Townhouse
Built in 2011
1,306.8 Square Feet Lot
$174,400 Zestimate®
$155/sqft
$1,378 Estimated rent
Home value
$174,400
$162,000 - $187,000
$1,378/mo
Zestimate® history
Loading...
Owner options
Explore your selling options
What's special
Do you think all townhome floor plans are the same? Well they're not! This desirably located townhome offers a well planned layout, with defined dining space, for its new owner. When you enter, you're greeted by a spacious living room with low maintenance laminate flooring. Beyond the living room is a large kitchen with solid surface counter tops, backsplash, stainless appliances, pantry, and a designated dining area, big enough for a full dining table. There is also a half bath for your guests and a spacious storage closet under the stairs. Upstairs you'll find two bedrooms, each with their own full bathroom and tray ceilings. The primary bedroom also features a walk-in closet and additional linen closet. The back yard is low maintenance, with a covered porch, outdoor storage closet, and vinyl privacy fence. The location can't be beat, being just a short drive to Camp Lejeune, Swansboro, and area beaches. Set up a time to see this fantastic home today!
Zillow last checked: 8 hours ago
Listing updated: August 11, 2025 at 08:24am
Listed by:
Alexis K Pierson 910-467-4322,
RE/MAX Home Connections
Bought with:
Therasa L Locke, 257373
Wise Group Realty INC
Source: Hive MLS,MLS#: 100484885 Originating MLS: Jacksonville Board of Realtors
Originating MLS: Jacksonville Board of Realtors
Facts & features
Interior
Bedrooms & bathrooms
- Bedrooms: 2
- Bathrooms: 3
- Full bathrooms: 2
- 1/2 bathrooms: 1
Primary bedroom
- Level: Second
- Dimensions: 11.51 x 10.35
Bedroom 2
- Dimensions: 9.72 x 12.22
Dining room
- Level: First
- Dimensions: 9.75 x 7.11
Kitchen
- Level: First
- Dimensions: 11.51 x 8.83
Living room
- Level: First
- Dimensions: 19.53 x 12.21
Other
- Description: Master Bathroom
- Level: Second
- Dimensions: 11.43 x 4.94
Other
- Description: Master Closet
- Level: Second
- Dimensions: 4.35 x 5.53
Heating
- Heat Pump, Electric
Cooling
- Central Air
Appliances
- Included: Electric Oven, Built-In Microwave, Washer, Refrigerator, Dryer, Dishwasher
- Laundry: Laundry Closet
Features
- Walk-in Closet(s), Tray Ceiling(s), Solid Surface, Ceiling Fan(s), Pantry, Blinds/Shades, Walk-In Closet(s)
- Flooring: Carpet, Laminate, Tile
- Has fireplace: No
- Fireplace features: None
Interior area
- Total structure area: 1,113
- Total interior livable area: 1,113 sqft
Property
Parking
- Parking features: On Site, Paved
Features
- Levels: Two
- Stories: 2
- Patio & porch: Covered, Patio
- Exterior features: Cluster Mailboxes
- Fencing: Vinyl
Lot
- Size: 1,306 sqft
- Dimensions: 17' x 78' x 17' x 78 **Lot dimensions are estimated**
Details
- Parcel number: 1314g2
- Zoning: Czr-10
- Special conditions: Standard
Construction
Type & style
- Home type: Townhouse
- Property subtype: Townhouse
Materials
- Vinyl Siding
- Foundation: Slab
- Roof: Architectural Shingle
Condition
- New construction: No
- Year built: 2011
Utilities & green energy
- Sewer: Public Sewer
- Water: Public
- Utilities for property: Sewer Available, Water Available
Community & neighborhood
Location
- Region: Hubert
- Subdivision: Parrot Landing
HOA & financial
HOA
- Has HOA: Yes
- HOA fee: $875 monthly
- Amenities included: Dog Park, Maintenance Common Areas, Maintenance Grounds, Maintenance Roads, Management, Trash
- Association name: Crystal Coast Management
- Association phone: 252-354-6333
Other
Other facts
- Listing agreement: Exclusive Right To Sell
- Listing terms: Commercial,Cash,FHA,USDA Loan,VA Loan
- Road surface type: Paved
Price history
| Date | Event | Price |
|---|---|---|
| 4/17/2025 | Sold | $172,000$155/sqft |
Source: | ||
| 3/17/2025 | Pending sale | $172,000$155/sqft |
Source: | ||
| 3/12/2025 | Price change | $172,000-4.4%$155/sqft |
Source: | ||
| 2/25/2025 | Price change | $179,900-4.1%$162/sqft |
Source: | ||
| 2/13/2025 | Price change | $187,500-1.3%$168/sqft |
Source: | ||
Public tax history
| Year | Property taxes | Tax assessment |
|---|---|---|
| 2024 | $831 | $127,007 |
| 2023 | $831 -0.1% | $127,007 |
| 2022 | $832 +61% | $127,007 +73.3% |
Find assessor info on the county website
Neighborhood: 28539
Nearby schools
GreatSchools rating
- 4/10Queens Creek ElementaryGrades: PK-5Distance: 2.8 mi
- 5/10Swansboro MiddleGrades: 6-8Distance: 3.1 mi
- 8/10Swansboro HighGrades: 9-12Distance: 2.7 mi
Schools provided by the listing agent
- Elementary: Queens Creek
- Middle: Swansboro
- High: Swansboro
Source: Hive MLS. This data may not be complete. We recommend contacting the local school district to confirm school assignments for this home.

Get pre-qualified for a loan
At Zillow Home Loans, we can pre-qualify you in as little as 5 minutes with no impact to your credit score.An equal housing lender. NMLS #10287.
Sell for more on Zillow
Get a free Zillow Showcase℠ listing and you could sell for .
$174,400
2% more+ $3,488
With Zillow Showcase(estimated)
$177,888

