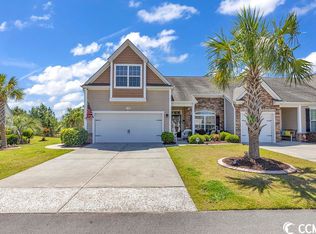PRIME 3 bedroom 3 bathroom townhome for sale in the popular Murrells Inlet community of Parmelee. Boasting 2300+ total square feet, this townhome has been meticulously maintained by current owner and features upgrades throughout. Located just off Tournament Boulevard, Parmelee is close to major highway access, lots of shopping/dining options including the best seafood the grand strand has to offer and a short drive to the beach! This well maintained community offers a low HOA and includes landscaping, trash removal and clubhouse/outdoor pool maintenance. This townhome offers a premium lot on one of the community lakes backed up to woods. Incredible views of the water and privacy from the neighbors while relaxing on the oversized screened-in porch which is complete with ceramic tile, overhead ceiling fan, and EZ screen tinted pull down windows. Property features an irrigation system, front porch, masonry accent with vinyl siding exterior finish and attached 2 car garage with a painted finished floor. Walking through the front door you enter into a spacious foyer with a large bedroom on the right. Bedroom features a double window which brings in lots of natural light, deep closet, vaulted ceiling, and overhead fan. Full bathroom off hallway just next to the bedroom offers a single sink bowl vanity, ceramic tile flooring and tub/shower combo. This model townhome gives you a huge formal dining room with tray ceiling and chandelier light. Large open floorplan concept in the main living area is accenutated with vaulted ceilings and again pulls in lots of natural light from the back windows. Upgraded kitchen features like new stainless steel appliances, granite countertops, 42' cabinets, ceramic tile flooring, work island, pantry, and breakfast bar. Just off the kitchen is the laundry/utility room with full size washer/dryer hookups, overhead storage space, and door access to the 2 car garage. Living room offers premium views of the water, overhead fan, and sliding door access to the screened-in 3 seasons porch. Master bedroom suite just off living room is huge and features vaulted ceilings, overhead fan, walk-in closet, and additional sliding door access to the porch. Master bathroom en-suite is equipped with a double sink bowl vanity, large garden tub, walk-in shower with glass door, and ceramic tile flooring. The 3rd bedroom is located upstairs above the garage and has its own zone to control the temperature. This bedroom features an overhead ceiling fan, attic storage space, deep shelved closet and bathroom en-suite complete with a single sink bowl vanity, ceramic tile flooring, and tub/shower combo. This townhome must be seen to be appreciated but is priced to sell and won't last long - schedule your private showing today!
This property is off market, which means it's not currently listed for sale or rent on Zillow. This may be different from what's available on other websites or public sources.

