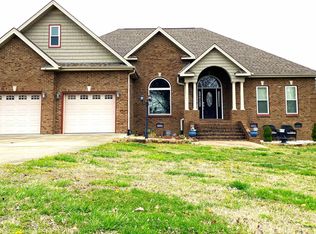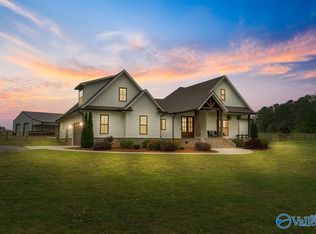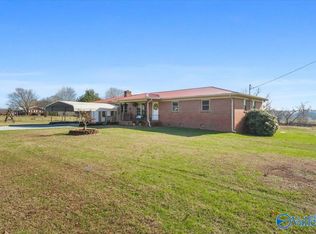Beautiful full brick executive home in country setting on level 2.8 acre lot, only 20 minutes to Huntsville. This immaculate, like new home features 2042+/- sf, 3BR/2.5BA's, plus ready to finish bonus/4th BR or game rm above garage, living rm w/gas log fp, formal dining, breakfast rm w/bay window, open kit w/all SS appliances, granite tops & brkfast bar, master w/walk-in, master bath w/whirlpool, sep shower & dbl vanities, study & lrge laundry. Other features include hrdwood & tile thru out, smooth 12ft, 9ft, trey & vaulted ceilings, heavy crown molding & granite tops thru out, 8ft arched doorways, bullnose corners, cvd deck & porch, patio, concrete drive & 2 car side entry atched garage.
This property is off market, which means it's not currently listed for sale or rent on Zillow. This may be different from what's available on other websites or public sources.



