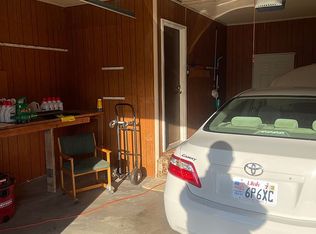Sold for $205,000 on 09/17/25
$205,000
104 Palmer St, Kit Carson, CO 80825
3beds
1,392sqft
Residential-Detached, Residential
Built in 1975
0.48 Acres Lot
$200,900 Zestimate®
$147/sqft
$1,786 Estimated rent
Home value
$200,900
Estimated sales range
Not available
$1,786/mo
Zestimate® history
Loading...
Owner options
Explore your selling options
What's special
This turn-key home is set in a serene neighborhood with plenty of outdoor space. The ranch style three bedroom/ two bathroom home is all on one level making it easy to access and live in. It has an oversized detached 2-car garage that is just a few steps away from the back door and beautiful patio area. The additional off road parking is perfect for an RV, boat, and extra vehicles. It has a large well-maintained garden area, alley access to the rear of the property, established trees, and a gorgeous fully fenced backyard. The lot is large enough that a new owner would easily be able to add a large shop if needed. This property is a buyers dream!
Zillow last checked: 8 hours ago
Listing updated: September 25, 2025 at 11:24am
Listed by:
Robbie King 719-346-5420,
Rocking X Land Company
Bought with:
Robbie King
Rocking X Land Company
Source: IRES,MLS#: 1038817
Facts & features
Interior
Bedrooms & bathrooms
- Bedrooms: 3
- Bathrooms: 2
- Full bathrooms: 1
- 3/4 bathrooms: 1
- Main level bedrooms: 3
Primary bedroom
- Area: 154
- Dimensions: 14 x 11
Bedroom 2
- Area: 121
- Dimensions: 11 x 11
Bedroom 3
- Area: 121
- Dimensions: 11 x 11
Dining room
- Area: 112
- Dimensions: 14 x 8
Kitchen
- Area: 112
- Dimensions: 14 x 8
Living room
- Area: 330
- Dimensions: 22 x 15
Heating
- Hot Water, Baseboard
Cooling
- Wall/Window Unit(s)
Appliances
- Included: Electric Range/Oven, Dishwasher, Refrigerator, Washer, Dryer, Disposal
Features
- Basement: Crawl Space
Interior area
- Total structure area: 1,392
- Total interior livable area: 1,392 sqft
- Finished area above ground: 1,392
- Finished area below ground: 0
Property
Parking
- Total spaces: 2
- Parking features: Oversized
- Garage spaces: 2
- Details: Garage Type: Detached
Features
- Stories: 1
- Patio & porch: Patio
- Fencing: Partial,Chain Link
Lot
- Size: 0.48 Acres
Details
- Parcel number: 336108114001
- Zoning: Res
- Special conditions: Private Owner
Construction
Type & style
- Home type: SingleFamily
- Architectural style: Ranch
- Property subtype: Residential-Detached, Residential
Materials
- Wood/Frame
- Roof: Composition
Condition
- Not New, Previously Owned
- New construction: No
- Year built: 1975
Utilities & green energy
- Electric: Electric
- Gas: Natural Gas
- Sewer: City Sewer
- Water: City Water, Town of Kit Carson
- Utilities for property: Natural Gas Available, Electricity Available
Community & neighborhood
Location
- Region: Kit Carson
- Subdivision: Kc Original
Other
Other facts
- Listing terms: Cash,Conventional,FHA,VA Loan
Price history
| Date | Event | Price |
|---|---|---|
| 9/17/2025 | Sold | $205,000+3.5%$147/sqft |
Source: | ||
| 7/29/2025 | Pending sale | $198,000$142/sqft |
Source: | ||
| 7/10/2025 | Listed for sale | $198,000+5.3%$142/sqft |
Source: | ||
| 7/8/2025 | Listing removed | -- |
Source: Owner Report a problem | ||
| 4/27/2025 | Listed for sale | $188,000$135/sqft |
Source: Owner Report a problem | ||
Public tax history
| Year | Property taxes | Tax assessment |
|---|---|---|
| 2024 | $89 -63.2% | $2,975 -1% |
| 2023 | $243 -5.4% | $3,004 -5.4% |
| 2022 | $257 +4.2% | $3,175 |
Find assessor info on the county website
Neighborhood: 80825
Nearby schools
GreatSchools rating
- NAKit Carson Elementary SchoolGrades: PK-5Distance: 0.4 mi
- NAKit Carson Junior-Senior High SchoolGrades: 6-12Distance: 0.4 mi

Get pre-qualified for a loan
At Zillow Home Loans, we can pre-qualify you in as little as 5 minutes with no impact to your credit score.An equal housing lender. NMLS #10287.
