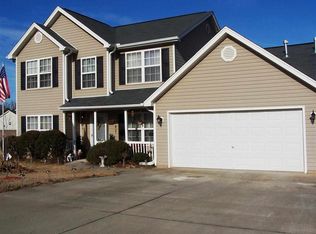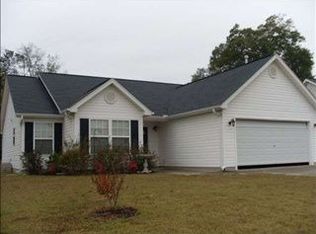Sold for $251,500
$251,500
104 Palm Branch Way, Anderson, SC 29621
3beds
1,404sqft
Single Family Residence
Built in 2006
-- sqft lot
$267,700 Zestimate®
$179/sqft
$1,937 Estimated rent
Home value
$267,700
$214,000 - $335,000
$1,937/mo
Zestimate® history
Loading...
Owner options
Explore your selling options
What's special
Welcome to this immaculate one level vinyl home, were modern comfort and convenience blend seamlessly with timeless elegance. Step inside to discover a spacious layout designed for both relaxation and entertaining family and friends.
The heart of this home is its inviting great room, which effortlessly flows into the dining area, creating a perfect space for gatherings. Adjacent to the dining room is the kitchen with all appliances to remain. The bright sunroom is perfect for relaxing and offers access to the private patio.
This home offers a split floor plan with three generously sized bedrooms and two full baths, there is plenty of room for everyone to enjoy their own space. The owner’s suite provides a tranquil retreat with ample natural light and a private on-suite bathroom and walk-in closet.
For added convenience, a dedicated laundry room with storage ensures that chores are a breeze. Meanwhile, the attached two-car garage offers sheltered parking and additional storage space for your belongings.
Step outside to the patio and fenced backyard, where you can relax and unwind in privacy or host outdoor gatherings in style. The little ones will love the playset that will remain with the home.
Situated in a great location, this home is close to shopping, restaurants, schools, and a health campus or hospital, providing easy access to all the amenities and services you need. Whether you're seeking comfort, convenience, or modern elegance, this home has it all. NEW ROOF Nov 2024
Zillow last checked: 8 hours ago
Listing updated: December 31, 2024 at 10:36am
Listed by:
Suzette Christopher 864-221-2700,
RE/MAX Executive,
Lyndsey Cole 864-934-4610,
RE/MAX Executive
Bought with:
AGENT NONMEMBER
NONMEMBER OFFICE
Source: WUMLS,MLS#: 20278100 Originating MLS: Western Upstate Association of Realtors
Originating MLS: Western Upstate Association of Realtors
Facts & features
Interior
Bedrooms & bathrooms
- Bedrooms: 3
- Bathrooms: 2
- Full bathrooms: 2
- Main level bathrooms: 2
- Main level bedrooms: 3
Primary bedroom
- Level: Main
- Dimensions: 13'10 x 13'8
Bedroom 2
- Level: Main
- Dimensions: 11'10 x 10'5
Bedroom 3
- Level: Main
- Dimensions: 11'10 x 10'5
Dining room
- Level: Main
- Dimensions: 11 x 11
Great room
- Level: Main
- Dimensions: 16'10 x 14;8
Laundry
- Level: Main
- Dimensions: 6 x 5'7
Sunroom
- Level: Main
- Dimensions: 11'6 x 11'4
Heating
- Natural Gas
Cooling
- Central Air, Electric
Appliances
- Included: Dishwasher, Electric Oven, Electric Range, Gas Water Heater, Microwave, Refrigerator, Smooth Cooktop
- Laundry: Washer Hookup, Electric Dryer Hookup
Features
- Garden Tub/Roman Tub, Bath in Primary Bedroom, Main Level Primary, Pull Down Attic Stairs, Separate Shower, Walk-In Closet(s), Walk-In Shower, Window Treatments, Separate/Formal Living Room
- Flooring: Luxury Vinyl Plank
- Windows: Blinds, Vinyl
- Basement: None
Interior area
- Total structure area: 1,432
- Total interior livable area: 1,404 sqft
- Finished area above ground: 1,404
Property
Parking
- Total spaces: 2
- Parking features: Attached, Garage, Driveway, Garage Door Opener
- Attached garage spaces: 2
Accessibility
- Accessibility features: Low Threshold Shower
Features
- Levels: One
- Stories: 1
- Patio & porch: Front Porch, Patio
- Exterior features: Fence, Porch, Patio
- Fencing: Yard Fenced
Lot
- Features: Outside City Limits, Subdivision
Details
- Parcel number: 1492501003
Construction
Type & style
- Home type: SingleFamily
- Architectural style: Ranch,Traditional
- Property subtype: Single Family Residence
Materials
- Vinyl Siding
- Foundation: Slab
- Roof: Architectural,Shingle
Condition
- Year built: 2006
Utilities & green energy
- Sewer: Septic Tank
- Water: Public
- Utilities for property: Electricity Available, Natural Gas Available, Water Available
Community & neighborhood
Location
- Region: Anderson
- Subdivision: Palmetto Valley
HOA & financial
HOA
- Has HOA: Yes
- HOA fee: $260 annually
- Services included: Street Lights
Other
Other facts
- Listing agreement: Exclusive Right To Sell
- Listing terms: USDA Loan
Price history
| Date | Event | Price |
|---|---|---|
| 12/31/2024 | Sold | $251,500-3.2%$179/sqft |
Source: | ||
| 12/17/2024 | Pending sale | $259,900$185/sqft |
Source: | ||
| 12/11/2024 | Contingent | $259,900$185/sqft |
Source: | ||
| 11/25/2024 | Price change | $259,900-3%$185/sqft |
Source: | ||
| 8/24/2024 | Price change | $267,900-0.8%$191/sqft |
Source: | ||
Public tax history
| Year | Property taxes | Tax assessment |
|---|---|---|
| 2024 | -- | $7,150 |
| 2023 | $2,121 +2.6% | $7,150 |
| 2022 | $2,067 +10% | $7,150 +28.8% |
Find assessor info on the county website
Neighborhood: 29621
Nearby schools
GreatSchools rating
- 6/10Calhoun Academy Of The ArtsGrades: PK-5Distance: 0.7 mi
- 5/10Glenview MiddleGrades: 6-8Distance: 2.1 mi
- 8/10T. L. Hanna High SchoolGrades: 9-12Distance: 3.7 mi
Schools provided by the listing agent
- Elementary: Calhoun Elem
- Middle: Mccants Middle
- High: Tl Hanna High
Source: WUMLS. This data may not be complete. We recommend contacting the local school district to confirm school assignments for this home.
Get a cash offer in 3 minutes
Find out how much your home could sell for in as little as 3 minutes with a no-obligation cash offer.
Estimated market value$267,700
Get a cash offer in 3 minutes
Find out how much your home could sell for in as little as 3 minutes with a no-obligation cash offer.
Estimated market value
$267,700

