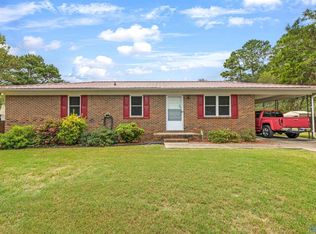Sold for $135,500
$135,500
104 Oxmore Flint Rd SW, Decatur, AL 35603
3beds
1,275sqft
Single Family Residence
Built in ----
1.01 Acres Lot
$-- Zestimate®
$106/sqft
$1,565 Estimated rent
Home value
Not available
Estimated sales range
Not available
$1,565/mo
Zestimate® history
Loading...
Owner options
Explore your selling options
What's special
Simultaneous LIVE and ONLINE Auction held LIVE ON-SITE Thursday, March 21, 2024 @ 6:15 PM. Home—One Acre—Personal Items - Nice, mostly brick ranch style home on a hard to find large one acre lot. This home features 3 bedrooms/2 baths, fireplace, large screened in porch (20’x14’), large living room and den area. The kitchen contains a cooktop with ventilated hood and oven. The lot has some mature trees. Nice fenced portion in back for pets to roam. The home has a patio, propane tank and plenty of room for the children to play. Located just off Old US Highway 31 near Flint.
Zillow last checked: 8 hours ago
Listing updated: April 17, 2024 at 08:44am
Listed by:
Beau Cole 256-337-1219,
Cole Properties Inc.,
Chuck Swafford 256-337-1192,
McCormick Realty
Bought with:
Chuck Swafford, 000020413
McCormick Realty
Source: ValleyMLS,MLS#: 21854973
Facts & features
Interior
Bedrooms & bathrooms
- Bedrooms: 3
- Bathrooms: 2
- Full bathrooms: 1
- 1/2 bathrooms: 1
Primary bedroom
- Features: Carpet
- Level: First
- Area: 165
- Dimensions: 15 x 11
Bedroom 2
- Features: Carpet
- Level: First
- Area: 132
- Dimensions: 12 x 11
Bedroom 3
- Features: Carpet
- Level: First
- Area: 132
- Dimensions: 11 x 12
Family room
- Features: Tile
- Level: First
- Area: 140
- Dimensions: 10 x 14
Kitchen
- Features: Tile
- Level: First
- Area: 117
- Dimensions: 9 x 13
Living room
- Features: Fireplace, Laminate Floor
- Level: First
- Area: 216
- Dimensions: 12 x 18
Heating
- Central 1
Cooling
- Central 1
Features
- Has basement: No
- Has fireplace: No
- Fireplace features: None
Interior area
- Total interior livable area: 1,275 sqft
Property
Features
- Levels: One
- Stories: 1
Lot
- Size: 1.01 Acres
- Dimensions: 146 x 300
Details
- Parcel number: 12 04 17 0 008 005.000
- Special conditions: Auction
Construction
Type & style
- Home type: SingleFamily
- Architectural style: Ranch
- Property subtype: Single Family Residence
Materials
- Foundation: Slab
Condition
- New construction: No
Utilities & green energy
- Sewer: Septic Tank
- Water: Public
Community & neighborhood
Location
- Region: Decatur
- Subdivision: Pine Forest Estates
Other
Other facts
- Listing agreement: Agency
Price history
| Date | Event | Price |
|---|---|---|
| 4/16/2024 | Sold | $135,500-15.3%$106/sqft |
Source: | ||
| 3/7/2024 | Listed for sale | -- |
Source: | ||
| 10/17/2022 | Listing removed | -- |
Source: | ||
| 9/29/2022 | Pending sale | $159,900$125/sqft |
Source: | ||
| 9/15/2022 | Listed for sale | $159,900$125/sqft |
Source: | ||
Public tax history
| Year | Property taxes | Tax assessment |
|---|---|---|
| 2024 | -- | $12,320 |
| 2023 | -- | $12,320 |
| 2022 | -- | $12,320 +17.6% |
Find assessor info on the county website
Neighborhood: 35603
Nearby schools
GreatSchools rating
- 3/10Frances Nungester Elementary SchoolGrades: PK-5Distance: 2.3 mi
- 4/10Decatur Middle SchoolGrades: 6-8Distance: 5.2 mi
- 5/10Decatur High SchoolGrades: 9-12Distance: 5.2 mi
Schools provided by the listing agent
- Elementary: Frances Nungester
- Middle: Decatur Middle School
- High: Decatur High
Source: ValleyMLS. This data may not be complete. We recommend contacting the local school district to confirm school assignments for this home.
Get pre-qualified for a loan
At Zillow Home Loans, we can pre-qualify you in as little as 5 minutes with no impact to your credit score.An equal housing lender. NMLS #10287.
