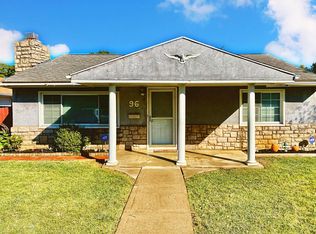This adorable move-in ready ranch home is a must see! Tons of updates throughout including newer kitchen, updated bathrooms, HVAC, plumbing, flooring, paint & more. Large open kitchen, eat-in space and living room with fireplace. Three bedrooms on the first floor and modern bathroom. Large finished basement with full bathroom, living area, potential bedroom with closet and another room perfect for an office or playroom. Fully fenced yard with covered patio perfect for entertaining and attached carport. *New low-maintenance LVP flooring installed in the lower level and fresh paint through the entire home - Aug 2020*
This property is off market, which means it's not currently listed for sale or rent on Zillow. This may be different from what's available on other websites or public sources.
