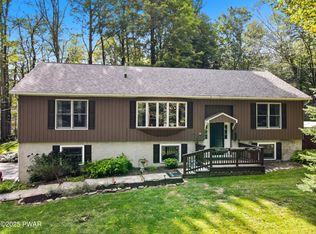Sold for $385,000 on 08/09/24
$385,000
104 Owl Rd, Canadensis, PA 18325
3beds
3,310sqft
Single Family Residence
Built in 1991
1.35 Acres Lot
$420,600 Zestimate®
$116/sqft
$3,700 Estimated rent
Home value
$420,600
$353,000 - $501,000
$3,700/mo
Zestimate® history
Loading...
Owner options
Explore your selling options
What's special
Welcome to your dream home or vacation home, where the beauty of nature surrounds you at every turn. Located in the peaceful and quaint Top of the Mountain / Falcon Lane community, tucked in a Cul-de-sac, on 1.35 acres, within 30 minutes of Lake Wallenpaupack, Promised Land State Park, Kalahari Mt Airy Casino, and Camelback Ski resort. Over 3500 Square feet of living space, The home features 3 bedrooms, 4 bathrooms and plenty of storage everywhere. A home with true character additionally features In- law/ guest quarters (with bedroom, bathroom and small kitchen), a large family room with cathedral ceilings and beautiful beam work, and large dining room for entertaining a large crowd. In addition to the two-car garage, the large barn provides all the storage needed for ATV's, Snowmobiles, even a boat. The flat backyard is an extension of the deck for outdoor entertainment and the perfect playground for kids of all ages.This home is a true must- see to fully appreciate.
Zillow last checked: 8 hours ago
Listing updated: September 06, 2024 at 09:21pm
Listed by:
Svetlana Tamam 646-709-4875,
Service World Realty,
Danny Tusinean 516-375-6681,
Service World Realty
Bought with:
Alicia Kowalik, RS318974
Wallenpaupack Realty
Source: PWAR,MLS#: PW240550
Facts & features
Interior
Bedrooms & bathrooms
- Bedrooms: 3
- Bathrooms: 5
- Full bathrooms: 4
- 1/2 bathrooms: 1
Primary bedroom
- Description: HW Floors, WIC
- Area: 250
- Dimensions: 20 x 12.5
Bedroom 2
- Description: Guest bath w shower
- Area: 32
- Dimensions: 8 x 4
Bedroom 2
- Description: HW Floor
- Area: 120
- Dimensions: 12 x 10
Bedroom 3
- Description: HW Floor
- Area: 98
- Dimensions: 10 x 9.8
Primary bathroom
- Description: Tile Floors, Shower
- Area: 71.5
- Dimensions: 11 x 6.5
Bathroom 1
- Description: Powder room
- Area: 15
- Dimensions: 5 x 3
Bathroom 3
- Description: Tub. Tile floor
- Area: 80
- Dimensions: 10 x 8
Other
- Area: 24
- Dimensions: 8 x 3
Basement
- Description: Finished, Wood Stove
- Area: 806
- Dimensions: 31 x 26
Bonus room
- Description: Guest quarters with bathroom and sm kitchen
- Area: 480
- Dimensions: 24 x 20
Dining room
- Description: HW Floor
- Area: 156
- Dimensions: 13 x 12
Family room
- Description: Figh ceilings. Spectacular beam work
- Area: 360
- Dimensions: 24 x 15
Kitchen
- Description: Breakfast area, Large Island
- Area: 336
- Dimensions: 28 x 12
Kitchen
- Description: Guest quarters kitchen
- Area: 99
- Dimensions: 11 x 9
Laundry
- Area: 24
- Dimensions: 8 x 3
Heating
- Baseboard, Zoned, Wood Stove, Propane, Hot Water, Forced Air, Electric
Cooling
- Ceiling Fan(s)
Appliances
- Included: Dryer, Water Heater, Washer, Refrigerator, Microwave, Electric Range, Dishwasher
- Laundry: Laundry Room
Features
- Beamed Ceilings, Drywall, Walk-In Closet(s), In-Law Floorplan, Eat-in Kitchen, Ceiling Fan(s), Cathedral Ceiling(s)
- Flooring: Ceramic Tile, Laminate, Hardwood
- Basement: Finished,Heated,Walk-Out Access
- Has fireplace: No
Interior area
- Total structure area: 3,770
- Total interior livable area: 3,310 sqft
- Finished area above ground: 2,504
- Finished area below ground: 832
Property
Parking
- Total spaces: 2
- Parking features: Attached, Garage Faces Side, Driveway, Deck, Detached
- Garage spaces: 2
- Has uncovered spaces: Yes
Features
- Levels: Tri-Level
- Stories: 3
- Patio & porch: Deck, Front Porch
- Exterior features: Courtyard, Storage, Other, Fire Pit
- Fencing: None
- Has view: Yes
- View description: Neighborhood, Trees/Woods
- Body of water: None
Lot
- Size: 1.35 Acres
- Dimensions: 179 x 212 x 259 x 294
- Features: Cleared, Secluded, Level, Cul-De-Sac
Details
- Additional structures: Barn(s), Shed(s)
- Parcel number: 154.010110.007 107304
- Zoning: Residential
Construction
Type & style
- Home type: SingleFamily
- Architectural style: Farmhouse
- Property subtype: Single Family Residence
Materials
- Batts Insulation, Stone, Frame, Cedar
- Foundation: Block
- Roof: Asphalt
Condition
- New construction: No
- Year built: 1991
Utilities & green energy
- Electric: 200+ Amp Service, Circuit Breakers, 220 Volts
- Water: Well
Community & neighborhood
Security
- Security features: Carbon Monoxide Detector(s), Smoke Detector(s)
Location
- Region: Canadensis
- Subdivision: Top Of The Mountain Estates
HOA & financial
HOA
- Has HOA: Yes
- HOA fee: $300 annually
Other
Other facts
- Listing terms: Cash,VA Loan,FHA,Conventional
- Road surface type: Other
Price history
| Date | Event | Price |
|---|---|---|
| 8/9/2024 | Sold | $385,000-3.5%$116/sqft |
Source: | ||
| 6/5/2024 | Pending sale | $399,000$121/sqft |
Source: | ||
| 5/28/2024 | Price change | $399,000-2.4%$121/sqft |
Source: | ||
| 3/7/2024 | Listed for sale | $409,000-0.2%$124/sqft |
Source: | ||
| 12/15/2023 | Listing removed | -- |
Source: PMAR #PM-107252 Report a problem | ||
Public tax history
| Year | Property taxes | Tax assessment |
|---|---|---|
| 2025 | $4,932 +6.8% | $41,330 |
| 2024 | $4,620 +4.4% | $41,330 |
| 2023 | $4,424 +2.4% | $41,330 |
Find assessor info on the county website
Neighborhood: 18325
Nearby schools
GreatSchools rating
- 6/10Wallenpaupack South El SchoolGrades: K-5Distance: 4.2 mi
- 6/10Wallenpaupack Area Middle SchoolGrades: 6-8Distance: 14.6 mi
- 7/10Wallenpaupack Area High SchoolGrades: 9-12Distance: 14.3 mi

Get pre-qualified for a loan
At Zillow Home Loans, we can pre-qualify you in as little as 5 minutes with no impact to your credit score.An equal housing lender. NMLS #10287.
Sell for more on Zillow
Get a free Zillow Showcase℠ listing and you could sell for .
$420,600
2% more+ $8,412
With Zillow Showcase(estimated)
$429,012