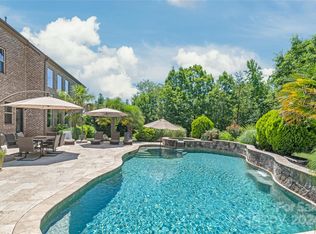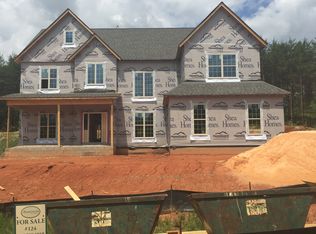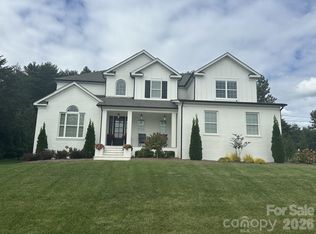Closed
$1,167,500
104 Overlook Ridge Ln, Davidson, NC 28036
5beds
4,046sqft
Single Family Residence
Built in 2015
1.02 Acres Lot
$-- Zestimate®
$289/sqft
$5,788 Estimated rent
Home value
Not available
Estimated sales range
Not available
$5,788/mo
Zestimate® history
Loading...
Owner options
Explore your selling options
What's special
Beautifully Maintained, Full Brick, 2 Story, 5 Bedroom, 4.5 Bath Home w/covered front porch, fully fenced back yard & gorgeous pool/spa, located on spacious 1+ acre, corner lot in highly sought after Anniston community! Extremely Open Plan! Impressive, 2 Story, Foyer Entry! Chef's Kitchen offers Granite counters, large center island w/seating/storage, stainless steel appliances, gas cook top, hood system, custom, tile back splash, custom lighting & pantry! Great Room features stone, gas fireplace! Huge Primary Bedroom on main level w/tray ceiling, custom light fixture, tons of large windows for great natural light, private bath & walk in closet! Primary Bath features dual, marble counters, large garden tub, separate tiled shower & tile flooring! Spacious Secondary Bedrooms on upper level! Large Bonus Room! Amazing Outdoor Living w/Gunite pool/spa & huge, travertine pool deck for plenty of seating/entertaining space! Spacious, private, treed, park like back yard perfect for activities!
Zillow last checked: 8 hours ago
Listing updated: August 20, 2024 at 10:51am
Listing Provided by:
Matt Sarver Matt@TheSarverGroup.com,
Keller Williams Lake Norman,
Cari Sherrill,
Keller Williams Lake Norman
Bought with:
Hana Maysonet
SERHANT
Source: Canopy MLS as distributed by MLS GRID,MLS#: 4150161
Facts & features
Interior
Bedrooms & bathrooms
- Bedrooms: 5
- Bathrooms: 5
- Full bathrooms: 4
- 1/2 bathrooms: 1
- Main level bedrooms: 1
Primary bedroom
- Level: Main
Bedroom s
- Level: Upper
Bathroom full
- Level: Main
Bathroom half
- Level: Main
Bathroom full
- Level: Upper
Bonus room
- Level: Upper
Breakfast
- Level: Main
Dining room
- Level: Main
Great room
- Level: Main
Kitchen
- Level: Main
Laundry
- Level: Main
Living room
- Level: Main
Heating
- Forced Air, Natural Gas
Cooling
- Ceiling Fan(s), Central Air
Appliances
- Included: Dishwasher, Disposal, Exhaust Fan, Exhaust Hood, Gas Cooktop, Gas Oven, Gas Range, Gas Water Heater, Microwave, Plumbed For Ice Maker, Self Cleaning Oven, Wall Oven
- Laundry: Laundry Room, Main Level
Features
- Breakfast Bar, Built-in Features, Drop Zone, Kitchen Island, Open Floorplan, Pantry, Storage, Walk-In Closet(s)
- Flooring: Carpet, Hardwood, Tile, Vinyl
- Doors: Insulated Door(s)
- Windows: Insulated Windows
- Has basement: No
- Attic: Pull Down Stairs
- Fireplace features: Gas Log, Great Room
Interior area
- Total structure area: 4,046
- Total interior livable area: 4,046 sqft
- Finished area above ground: 4,046
- Finished area below ground: 0
Property
Parking
- Total spaces: 3
- Parking features: Driveway, Garage Faces Side, Garage on Main Level
- Garage spaces: 3
- Has uncovered spaces: Yes
Features
- Levels: Two
- Stories: 2
- Patio & porch: Covered, Front Porch, Patio, Screened
- Exterior features: In-Ground Irrigation
- Has private pool: Yes
- Pool features: In Ground
- Has spa: Yes
- Spa features: Heated
- Fencing: Back Yard,Fenced
Lot
- Size: 1.02 Acres
- Features: Corner Lot, Private, Wooded
Details
- Parcel number: 4664878512.000
- Zoning: RA
- Special conditions: Standard
Construction
Type & style
- Home type: SingleFamily
- Architectural style: Transitional
- Property subtype: Single Family Residence
Materials
- Brick Full
- Foundation: Crawl Space
- Roof: Shingle
Condition
- New construction: No
- Year built: 2015
Details
- Builder name: Shea Homes
Utilities & green energy
- Sewer: Septic Installed
- Water: Well
- Utilities for property: Electricity Connected
Community & neighborhood
Security
- Security features: Smoke Detector(s)
Community
- Community features: Playground, Recreation Area, Sidewalks, Street Lights, Walking Trails
Location
- Region: Davidson
- Subdivision: Anniston
HOA & financial
HOA
- Has HOA: Yes
- HOA fee: $570 semi-annually
- Association name: Red Rock Management
Other
Other facts
- Listing terms: Cash,Conventional
- Road surface type: Concrete, Paved
Price history
| Date | Event | Price |
|---|---|---|
| 8/20/2024 | Sold | $1,167,500-2.3%$289/sqft |
Source: | ||
| 6/28/2024 | Listed for sale | $1,195,000+144.1%$295/sqft |
Source: | ||
| 10/1/2015 | Sold | $489,500$121/sqft |
Source: Public Record Report a problem | ||
Public tax history
| Year | Property taxes | Tax assessment |
|---|---|---|
| 2025 | $5,259 | $881,250 |
| 2024 | $5,259 | $881,250 |
| 2023 | $5,259 +37.1% | $881,250 +46.4% |
Find assessor info on the county website
Neighborhood: 28036
Nearby schools
GreatSchools rating
- 4/10Coddle Creek Elementary SchoolGrades: PK-5Distance: 1.5 mi
- 5/10Woodland Heights MiddleGrades: 6-8Distance: 8.5 mi
- 7/10Lake Norman High SchoolGrades: 9-12Distance: 8.6 mi
Schools provided by the listing agent
- Elementary: Coddle Creek
- Middle: Woodland Heights
- High: Lake Norman
Source: Canopy MLS as distributed by MLS GRID. This data may not be complete. We recommend contacting the local school district to confirm school assignments for this home.
Get pre-qualified for a loan
At Zillow Home Loans, we can pre-qualify you in as little as 5 minutes with no impact to your credit score.An equal housing lender. NMLS #10287.


