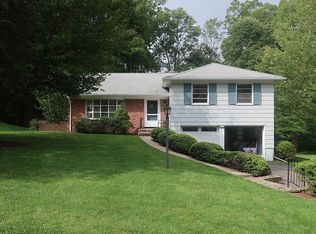Luxury New Construction- Spacious Rooms, Bonus Features & Upgrades Included. Luxury Kitchen, Covered Porch. Set on quiet side street in desirable town w excellent schools, train station, parks & more! Beautiful New Home has tons of extras! LUXURY eat-in KITCHEN w Pantry, High-End Applncs, Center Island & Glass Doors. Beautiful Butler's Pantry. Formal Dining Rm, 2-Story Foyer. SPACIOUS FAMILY RM w/ fireplace, coffered ceiling. 1st flr In-law Suite Bedrm w Private Bath & WIC. Huge 1st floor Office (or Sunroom). Mudroom & extra Powder Rm. MASTER SUITE- double-door entry, large 15-ft deep WIC,& Master Bath. Extra 2nd flr En-Suite Bedrm w/ private full bath & WIC. Set of Bedrooms w/ Jack & Jill (shared) bath, one bedroom includes bonus 2nd WIC! Home Warranty. Awesome REAR COVERED PORCH overlooks big Level Yard.
This property is off market, which means it's not currently listed for sale or rent on Zillow. This may be different from what's available on other websites or public sources.
