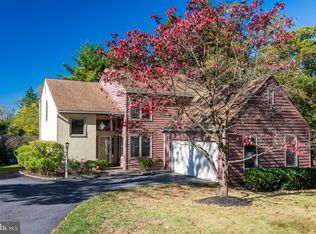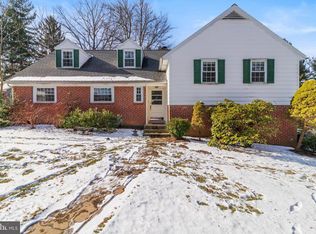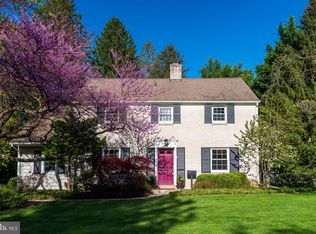Professional Interior Photos Coming Soon! Have you been looking for a first-floor main bedroom? How about a stone ranch in the T/E School District? Would walk to train interest you? This lovely 3-bedroom, 2-bath home has all these features and so much more. Hardwood floors, two fireplaces, updated kitchen and baths, a large family room, extra wide molding, freshly painted inside and out (2021), brick-and-slate terrace with built-in grill, a separate two-car garage, and a fenced yard make this home the perfect choice. Welcome to the popular community of Valley Hills! You'll appreciate this home's great curb appeal with its mature landscaping, window boxes, curving walkway and a covered front porch. The entrance hall, featuring hardwood flooring and a coat closet, leads to a sunny living room with large windows, a painted paneled feature wall with a wood-burning fireplace, crown molding, recessed lights, and access to the terrace. The dining room has hardwood flooring, crown molding and chair rail, and large windows. The kitchen features stainless steel appliances, including a GE Monogram wall oven and cooktop, LG French Door refrigerator and Bosch dishwasher. granite counters and subway tile backsplash, a large stainless single-bowl sink with disposal, recessed lighting, a ceramic tile floor, and access to the backyard. Step down to the expansive family room with its propane-fired fireplace, built-in bookshelves, hardwood flooring, multiple windows with shutters and recessed lighting. The main bedroom has hardwood flooring, a ceiling fan, shutters, crown molding and a professionally installed closet system with drawers and hanging space; the en-suite bath has a pedestal sink, tile flooring, a tile shower and shutters. The hallway leading to the bedrooms has a linen closet with a professionally installed closet system and attic access. The second bedroom has hardwood flooring, multiple built-ins, painted paneled walls, crown molding, and a closet. The hall bath has a pocket door, tile flooring, a deep tub, a vanity with vessel sink, and recessed lighting. The third bedroom has hardwood flooring, multiple windows and a closet. The unfinished basement has a laundry area and plenty of room for storage. The fenced backyard features a slate and brick terrace with awning, stone walls and a built-in grill with granite surround. A separate two-car garage has vinyl siding and a single garage door with keypad. There is a garden storage shed. The home's Paoli location means there is much to enjoy here, including the shopping and restaurants of the nearby towns of Malvern and Berwyn, as well as train stations that are close by and go directly to Center City. Beautiful parks such as Valley Forge National Historical Park are just minutes away. 2022-04-25
This property is off market, which means it's not currently listed for sale or rent on Zillow. This may be different from what's available on other websites or public sources.


