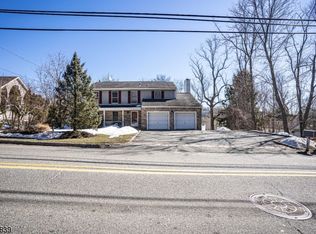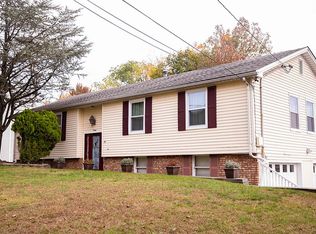Closed
Street View
$530,000
104 Oldham Rd, Wayne Twp., NJ 07470
3beds
2baths
--sqft
Single Family Residence
Built in 1930
7,405.2 Square Feet Lot
$546,000 Zestimate®
$--/sqft
$3,444 Estimated rent
Home value
$546,000
$475,000 - $628,000
$3,444/mo
Zestimate® history
Loading...
Owner options
Explore your selling options
What's special
Zillow last checked: 9 hours ago
Listing updated: September 02, 2025 at 07:18am
Listed by:
Mai Wappy 201-891-6700,
Coldwell Banker Realty Wyk
Bought with:
Fasil Khan
Keller Williams Village Square
Source: GSMLS,MLS#: 3963509
Facts & features
Price history
| Date | Event | Price |
|---|---|---|
| 9/2/2025 | Sold | $530,000-6.2% |
Source: | ||
| 8/15/2025 | Pending sale | $565,000 |
Source: | ||
| 6/25/2025 | Price change | $565,000-4.2% |
Source: | ||
| 6/19/2025 | Listed for sale | $590,000 |
Source: | ||
| 6/17/2025 | Pending sale | $590,000 |
Source: | ||
Public tax history
| Year | Property taxes | Tax assessment |
|---|---|---|
| 2025 | $8,182 +4% | $137,600 |
| 2024 | $7,868 | $137,600 |
| 2023 | $7,868 +1.1% | $137,600 |
Find assessor info on the county website
Neighborhood: 07470
Nearby schools
GreatSchools rating
- 8/10Lafayette Elementary SchoolGrades: K-5Distance: 0.8 mi
- 7/10Anthony Wayne Middle SchoolGrades: 6-8Distance: 0.8 mi
- 5/10Wayne Valley High SchoolGrades: 9-12Distance: 1.3 mi
Get a cash offer in 3 minutes
Find out how much your home could sell for in as little as 3 minutes with a no-obligation cash offer.
Estimated market value$546,000
Get a cash offer in 3 minutes
Find out how much your home could sell for in as little as 3 minutes with a no-obligation cash offer.
Estimated market value
$546,000

