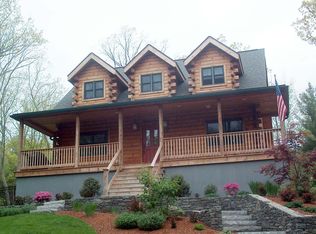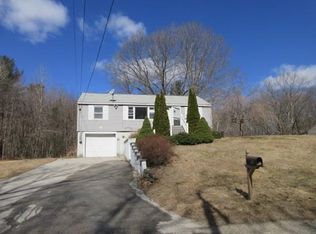Enjoy the beauty and warmth of being in your own spacious, country estate! You have over 4 acres of land to explore and over 5000 sq.ft of inside living space! This house blends the warmth of hardwood flooring in the downstairs living areas with the beauty of rural views. Start your day enjoying a cup of coffee on your master bedroom balcony or watch the change of seasons from your sun room. The custom kitchen has a gas range; the choice of many gourmet chefs, and flows into the family room complete with stone fireplace; perfect for holiday gatherings. All four bedrooms have their own attached bathroom, with one being downstairs. Upon going upstairs there is an open plan den, complete with cathedral ceiling and picture windows. 3 attached garages along with plenty of parking, an in-ground swimming pool and a porch/gazebo mean lots of opportunities for summer entertaining. Call for a showing and bring your checkbook! You could be in by summer to enjoy all this property has to offer!
This property is off market, which means it's not currently listed for sale or rent on Zillow. This may be different from what's available on other websites or public sources.

