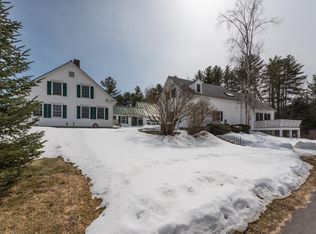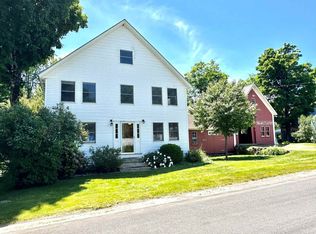Closed
Listed by:
Cheryl Zarella & Associates,
Coldwell Banker Realty Bedford NH Cell:603-714-5647
Bought with: Coldwell Banker Realty Bedford NH
$970,000
104 Old Winslow Road, Wilmot, NH 03287
4beds
5,812sqft
Single Family Residence
Built in 2016
2.24 Acres Lot
$1,032,300 Zestimate®
$167/sqft
$5,852 Estimated rent
Home value
$1,032,300
$981,000 - $1.08M
$5,852/mo
Zestimate® history
Loading...
Owner options
Explore your selling options
What's special
This contemporary style home blends modern design & inviting spaces. As you enter the foyer, you are greeted by the generously sized open concept floor plan featuring a comfortable living area paired with cathedral ceilings & beautiful built-in bookshelves. The stunning, functional gourmet kitchen has a center island & attractive dining area with windows to catch the breath-taking sunsets overlooking the back deck. The spacious first-floor primary bedroom offers a lavish walk-in closet & impressive spa inspired bathroom ensuite. The first floor also offers an office, laundry room, half bath, mud room with custom cabinetry for all your belongings, walk-in closet & a separate, large, walk-in pantry. The second story features three more light filled bedrooms, a cozy reading nook & full bathroom. The lower level stuns with 8½’ ceilings, half bath, radiant-heated flooring, and a large recreation area with a full-sized wet bar, wine fridge & granite counters. The adjoining theater room is perfect for cuddling up & watching a movie or the big game! The lower-level also has an exercise room & features a walk-out to the rear yard. This home’s relaxed warmth & floor plan is ideal for everyday living & entertaining. Don’t forget to check out the amazing garage! Outside, you are surrounded by nature & mature landscaping. A unique combination of privacy, peacefulness, & luxury in this home is truly spectacular. Close to New London Hospital, Dartmouth, Proctor Academy, Route 11 & 89.
Zillow last checked: 8 hours ago
Listing updated: August 09, 2024 at 08:34am
Listed by:
Cheryl Zarella & Associates,
Coldwell Banker Realty Bedford NH Cell:603-714-5647
Bought with:
Anderson Mills & Associates
Coldwell Banker Realty Bedford NH
Source: PrimeMLS,MLS#: 5000912
Facts & features
Interior
Bedrooms & bathrooms
- Bedrooms: 4
- Bathrooms: 4
- Full bathrooms: 1
- 3/4 bathrooms: 1
- 1/2 bathrooms: 2
Heating
- Propane, Hot Water, In Floor, Radiator
Cooling
- Mini Split
Appliances
- Included: Dishwasher, Gas Range, Refrigerator, Washer, Instant Hot Water, Gas Dryer
- Laundry: 1st Floor Laundry
Features
- Cathedral Ceiling(s), Kitchen Island, Primary BR w/ BA, Natural Light, Walk-In Closet(s), Walk-in Pantry
- Flooring: Hardwood, Tile
- Basement: Daylight,Finished,Full,Walkout,Walk-Out Access
- Has fireplace: Yes
- Fireplace features: Gas
Interior area
- Total structure area: 6,019
- Total interior livable area: 5,812 sqft
- Finished area above ground: 4,538
- Finished area below ground: 1,274
Property
Parking
- Total spaces: 2
- Parking features: Paved, Auto Open, Direct Entry, Driveway, Attached
- Garage spaces: 2
- Has uncovered spaces: Yes
Features
- Levels: One and One Half
- Stories: 1
- Patio & porch: Porch
- Exterior features: Deck
Lot
- Size: 2.24 Acres
- Features: Country Setting
Details
- Parcel number: WLMTM00011L000069S000002
- Zoning description: RESRES
Construction
Type & style
- Home type: SingleFamily
- Architectural style: Contemporary
- Property subtype: Single Family Residence
Materials
- Wood Frame, Vinyl Siding
- Foundation: Concrete
- Roof: Asphalt Shingle
Condition
- New construction: No
- Year built: 2016
Utilities & green energy
- Electric: 200+ Amp Service, Circuit Breakers
- Sewer: Private Sewer
- Utilities for property: Cable
Community & neighborhood
Location
- Region: Wilmot
- Subdivision: Mountain Brook Estates
Other
Other facts
- Road surface type: Paved
Price history
| Date | Event | Price |
|---|---|---|
| 8/12/2025 | Listing removed | $1,295,000$223/sqft |
Source: | ||
| 6/16/2025 | Price change | $1,295,000-7.2%$223/sqft |
Source: | ||
| 5/29/2025 | Listed for sale | $1,395,000+43.8%$240/sqft |
Source: | ||
| 6/17/2024 | Sold | $970,000+70.2%$167/sqft |
Source: | ||
| 2/28/2020 | Sold | $570,000-3.2%$98/sqft |
Source: | ||
Public tax history
| Year | Property taxes | Tax assessment |
|---|---|---|
| 2024 | $13,181 +5.9% | $514,900 |
| 2023 | $12,445 +13.4% | $514,900 |
| 2022 | $10,978 +0.9% | $514,900 |
Find assessor info on the county website
Neighborhood: 03287
Nearby schools
GreatSchools rating
- 8/10Kearsarge Reg. Elementary School At New LondonGrades: K-5Distance: 4.4 mi
- 6/10Kearsarge Regional Middle SchoolGrades: 6-8Distance: 5 mi
- 8/10Kearsarge Regional High SchoolGrades: 9-12Distance: 4.6 mi
Schools provided by the listing agent
- Elementary: Kearsarge Elem New London
- Middle: Kearsarge Regional Middle Sch
- High: Kearsarge Regional HS
- District: Kearsarge Sch Dst SAU #65
Source: PrimeMLS. This data may not be complete. We recommend contacting the local school district to confirm school assignments for this home.
Get pre-qualified for a loan
At Zillow Home Loans, we can pre-qualify you in as little as 5 minutes with no impact to your credit score.An equal housing lender. NMLS #10287.

