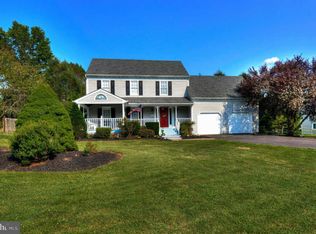An 1802 Mill with recent major renovations and artistic flair meet creating a fabulous find. With endless possibilities this could be an owner/user occupant on floor one with the mixed use zoning a home office, floral, barber/hair salon, internet store, insurance telecommuter and more with its own live in quarters awaiting the personal finishes of its new owner. Enter the main building and climb the stairwell for the adventure begins. Each unit has its own character and charm. The next level boasts a blend of modern country appeal with new carpets, xxl bath and exposed stone. Each unit has w/d and 2 or more bedrooms. The next unit is new age chic and feels zen to the max with adobe style window wells that were custom crafted for real farm/herb gardens to table. High ceilings expose beams and natural light and an incredible mosaic tiled shower that feels like a retreat. The top unit is rustic and feels like a local burger and pub with the generous craft kitchen island for entertaining and cooking. The exterior shed is great for storage. The shared yard is communal and brings opportunities for grilling and star watching. Private, peaceful and interesting come tour this one of a kind place. The terrace, decking, electrical, separate metering, masonry work and roof have been majority improved since 2015 to 2019.This Quad is within commuting distance to major routes 422, 29, 76 and local expressways.
This property is off market, which means it's not currently listed for sale or rent on Zillow. This may be different from what's available on other websites or public sources.
