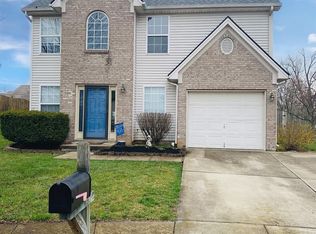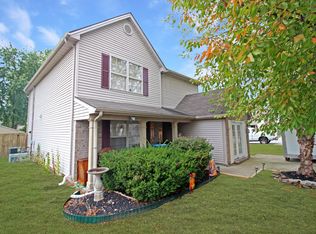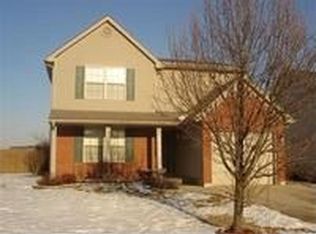Wonderful ranch home on a beautiful landscaped back yard with waterfall and fish pond, has a 1 car garage with a 2 car wide driveway. The master bath has a walk-in ceramic shower and ceramic tile floor. Stainless steel appliances include a smooth top range, micro-wave and dishwasher. There are 2-3 bedrooms depending on the use of the flex room.
This property is off market, which means it's not currently listed for sale or rent on Zillow. This may be different from what's available on other websites or public sources.



