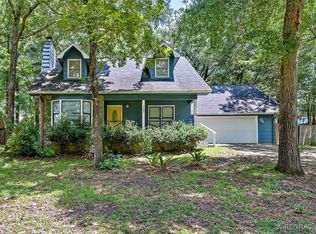Sold for $227,000 on 07/15/25
Street View
$227,000
104 Oakview Cir, Enterprise, AL 36330
--beds
1baths
1,652sqft
SingleFamily
Built in 1987
-- sqft lot
$231,900 Zestimate®
$137/sqft
$1,511 Estimated rent
Home value
$231,900
$202,000 - $267,000
$1,511/mo
Zestimate® history
Loading...
Owner options
Explore your selling options
What's special
104 Oakview Cir, Enterprise, AL 36330 is a single family home that contains 1,652 sq ft and was built in 1987. It contains 1 bathroom. This home last sold for $227,000 in July 2025.
The Zestimate for this house is $231,900. The Rent Zestimate for this home is $1,511/mo.
Facts & features
Interior
Bedrooms & bathrooms
- Bathrooms: 1
Heating
- Other
Features
- Flooring: Carpet, Linoleum / Vinyl
- Has fireplace: Yes
Interior area
- Total interior livable area: 1,652 sqft
Property
Features
- Exterior features: Other, Stucco, Wood, Brick, Cement / Concrete
Details
- Parcel number: 191601111000003066
Construction
Type & style
- Home type: SingleFamily
Materials
- Wood
- Roof: Asphalt
Condition
- Year built: 1987
Community & neighborhood
Location
- Region: Enterprise
Price history
| Date | Event | Price |
|---|---|---|
| 7/15/2025 | Sold | $227,000$137/sqft |
Source: Public Record | ||
Public tax history
| Year | Property taxes | Tax assessment |
|---|---|---|
| 2024 | $802 +8.1% | $18,820 +7.9% |
| 2023 | $742 +11.2% | $17,440 +10.9% |
| 2022 | $667 +12.1% | $15,720 +11.8% |
Find assessor info on the county website
Neighborhood: 36330
Nearby schools
GreatSchools rating
- 4/10Harrand Creek Elementary SchoolGrades: K-6Distance: 0.3 mi
- 10/10Coppinville SchoolGrades: 7-8Distance: 4.7 mi
- 7/10Enterprise High SchoolGrades: 9-12Distance: 3.6 mi

Get pre-qualified for a loan
At Zillow Home Loans, we can pre-qualify you in as little as 5 minutes with no impact to your credit score.An equal housing lender. NMLS #10287.
