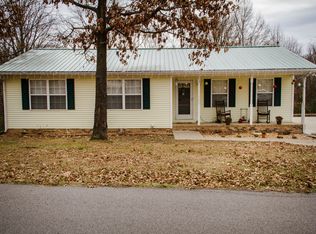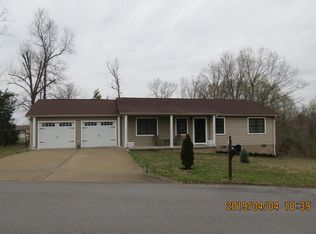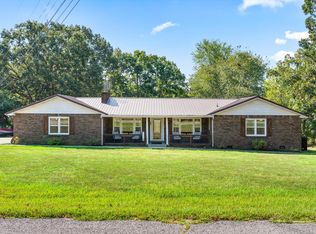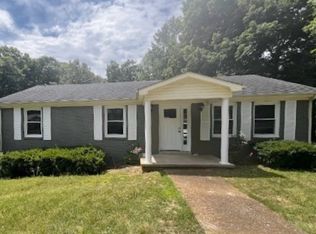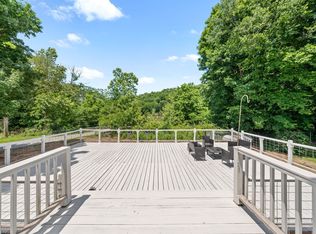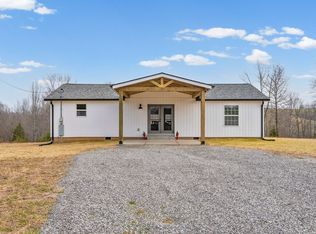Full basement w/ bedroom & bath • Bonus room • 2-car garage • USDA financing available
Located on a corner lot in Tennessee Ridge, this multi-level home features finished living space across three levels with a flexible floor plan. The main level includes two bedrooms, one full bathroom, and a functional kitchen and living area designed for everyday use. The full basement adds additional finished space with a bedroom, full bathroom, and den, offering options for guest use, secondary living space, or extended household arrangements. Upstairs, a 21 × 15 bonus room provides adaptable square footage suitable for a home office, hobby space, game room, or additional living area. A two-car garage offers covered parking and storage.
Conveniently positioned within driving distance to Kentucky Lake and the Tennessee River, the location provides access to boating, fishing, and water recreation. Nathan Bedford Forrest State Park is also nearby, offering trails, camping, and outdoor activities.
Schedule your showing to explore the layout, basement space, and location benefits this Tennessee Ridge property provides.
Active
$340,000
104 Oak Crest Dr, Tennessee Ridge, TN 37178
3beds
2,428sqft
Est.:
Single Family Residence, Residential
Built in 2010
0.6 Acres Lot
$-- Zestimate®
$140/sqft
$-- HOA
What's special
Multi-level homeCorner lotFlexible floor plan
- 12 days |
- 502 |
- 18 |
Zillow last checked:
Listing updated:
Listing Provided by:
Chasity Tucker 931-802-0834,
Benchmark Realty, LLC 615-432-2919
Source: RealTracs MLS as distributed by MLS GRID,MLS#: 3122736
Tour with a local agent
Facts & features
Interior
Bedrooms & bathrooms
- Bedrooms: 3
- Bathrooms: 2
- Full bathrooms: 2
- Main level bedrooms: 2
Bedroom 1
- Area: 195 Square Feet
- Dimensions: 15x13
Bedroom 2
- Area: 156 Square Feet
- Dimensions: 13x12
Bedroom 3
- Area: 130 Square Feet
- Dimensions: 13x10
Primary bathroom
- Features: Ceramic
- Level: Ceramic
Den
- Area: 195 Square Feet
- Dimensions: 15x13
Kitchen
- Features: Eat-in Kitchen
- Level: Eat-in Kitchen
- Area: 260 Square Feet
- Dimensions: 20x13
Living room
- Area: 260 Square Feet
- Dimensions: 20x13
Recreation room
- Features: Second Floor
- Level: Second Floor
- Area: 315 Square Feet
- Dimensions: 21x15
Heating
- Central, Electric
Cooling
- Ceiling Fan(s), Central Air, Electric
Appliances
- Included: Electric Oven, Electric Range, Dishwasher, Dryer, Microwave, Refrigerator, Washer
- Laundry: Electric Dryer Hookup, Washer Hookup
Features
- High Speed Internet
- Flooring: Carpet, Wood, Laminate, Vinyl
- Basement: Finished
Interior area
- Total structure area: 2,428
- Total interior livable area: 2,428 sqft
- Finished area above ground: 1,852
- Finished area below ground: 576
Property
Parking
- Total spaces: 3
- Parking features: Garage Faces Side, Attached
- Garage spaces: 2
- Carport spaces: 1
- Covered spaces: 3
Features
- Levels: Three Or More
- Stories: 2
Lot
- Size: 0.6 Acres
Details
- Parcel number: 142 00339 000
- Special conditions: Standard
Construction
Type & style
- Home type: SingleFamily
- Architectural style: Cape Cod
- Property subtype: Single Family Residence, Residential
Materials
- Roof: Shingle
Condition
- New construction: No
- Year built: 2010
Utilities & green energy
- Sewer: Private Sewer
- Water: Public
- Utilities for property: Electricity Available, Water Available
Community & HOA
Community
- Subdivision: Oak Crest Estates
HOA
- Has HOA: No
Location
- Region: Tennessee Ridge
Financial & listing details
- Price per square foot: $140/sqft
- Tax assessed value: $277,100
- Annual tax amount: $1,030
- Date on market: 2/6/2026
- Electric utility on property: Yes
Estimated market value
Not available
Estimated sales range
Not available
Not available
Price history
Price history
| Date | Event | Price |
|---|---|---|
| 2/6/2026 | Listed for sale | $340,000-5.6%$140/sqft |
Source: | ||
| 12/2/2025 | Listing removed | $360,000$148/sqft |
Source: | ||
| 6/3/2025 | Listed for sale | $360,000$148/sqft |
Source: | ||
| 5/23/2025 | Contingent | $360,000$148/sqft |
Source: | ||
| 5/7/2025 | Price change | $360,000-2.7%$148/sqft |
Source: | ||
| 3/28/2025 | Price change | $370,000-4%$152/sqft |
Source: | ||
| 11/7/2024 | Listed for sale | $385,500-3.6%$159/sqft |
Source: | ||
| 8/10/2024 | Listing removed | -- |
Source: | ||
| 4/12/2024 | Price change | $399,900-5.9%$165/sqft |
Source: | ||
| 2/10/2024 | Listed for sale | $425,000+193.1%$175/sqft |
Source: | ||
| 11/26/2013 | Sold | $145,000+16%$60/sqft |
Source: | ||
| 6/28/2010 | Sold | $125,000$51/sqft |
Source: Public Record Report a problem | ||
Public tax history
Public tax history
| Year | Property taxes | Tax assessment |
|---|---|---|
| 2025 | $1,030 | $69,275 |
| 2024 | $1,030 +7.1% | $69,275 +70.1% |
| 2023 | $961 | $40,725 |
| 2022 | $961 | $40,725 |
| 2021 | -- | $40,725 +6% |
| 2020 | $979 | $38,425 |
| 2019 | $979 | $38,425 |
| 2018 | $979 +0% | $38,425 |
| 2017 | $979 | $38,425 |
| 2016 | $979 +3.2% | $38,425 |
| 2015 | $949 +2.6% | $38,425 |
| 2014 | $925 | $38,425 +2.6% |
| 2013 | $925 | $37,460 |
| 2012 | $925 +9.8% | $37,460 |
| 2011 | $843 | $37,460 |
| 2010 | $843 +2294.5% | $37,460 +2028.4% |
| 2009 | $35 | $1,760 |
| 2008 | -- | $1,760 +49.7% |
| 2007 | $30 | $1,176 |
| 2006 | $30 | $1,176 |
| 2005 | $30 +18.3% | $1,176 |
| 2004 | $26 | $1,176 |
| 2002 | $26 | $1,176 +37.2% |
| 2001 | -- | $857 -75% |
| 2000 | -- | $3,429 |
Find assessor info on the county website
BuyAbility℠ payment
Est. payment
$1,749/mo
Principal & interest
$1602
Property taxes
$147
Climate risks
Neighborhood: 37178
Nearby schools
GreatSchools rating
- 7/10Dover Elementary SchoolGrades: PK-5Distance: 11.1 mi
- 7/10Stewart County Middle SchoolGrades: 6-8Distance: 10.7 mi
- 5/10Stewart County High SchoolGrades: 9-12Distance: 13.4 mi
Schools provided by the listing agent
- Elementary: Dover Elementary
- Middle: Stewart County Middle School
- High: Stewart Co High School
Source: RealTracs MLS as distributed by MLS GRID. This data may not be complete. We recommend contacting the local school district to confirm school assignments for this home.
Local experts in 37178
- Loading
- Loading
