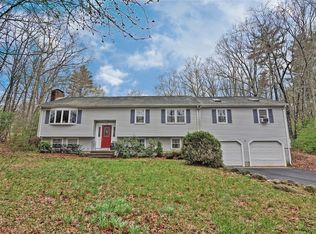This is your opportunity to buy a Colonial in Mendon. Original owners hate to leave but it is time to downsize. Well loved and maintained colonial features large rooms for your family to spread out in. Many updates such as Pella Architect Series windows, Sunsetter Awning, Generator hook up and service box, new oil storage tank. There's even a new driveway with 5 year old retaining wall. Still lots of opportunity for sweat equity when you do interior updates. Giant master closet is big enough to add a master bath as per original plans. Brand new stainless stove to get you started on your kitchen renovation. Pellet stove in familyroom for low cost heating. Using 4-5 pallets and only 2 tanks of oil for an entire year! MassSave Updated. Oversized two car garage, large basement and large shed add even more storage to a home that already has plenty. Tucked away far off the road on expansive 3.5 acre lot for plenty of privacy. Great location for schools and major routes.
This property is off market, which means it's not currently listed for sale or rent on Zillow. This may be different from what's available on other websites or public sources.
