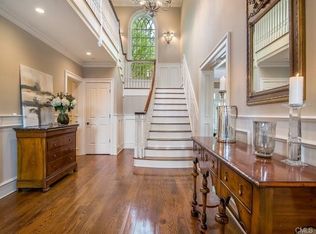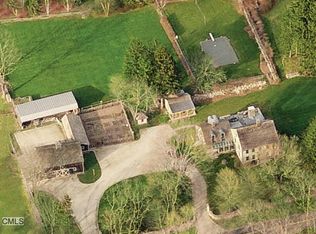Sold for $2,000,000
$2,000,000
104 Norfield Road, Weston, CT 06883
5beds
4,986sqft
Single Family Residence
Built in 1981
2 Acres Lot
$2,421,100 Zestimate®
$401/sqft
$7,607 Estimated rent
Home value
$2,421,100
$2.23M - $2.66M
$7,607/mo
Zestimate® history
Loading...
Owner options
Explore your selling options
What's special
This classic Connecticut colonial is privately sited up a long gravel drive on one of Weston’s most beloved roads. The park-like, picturesque setting with fabulous front and back yards is ideal for large or intimate gatherings. Its prime location is walking distance to the town’s acclaimed school campus and town center. The open floor plan and timeless layout permits spaces to flow seamlessly. A renovated dine-in kitchen is sure to please with custom white cabinetry, Wolf 6 burner gas range, SubZero, refrigerator drawers, Shaw’s farm sink and Carrara marble countertops. A floor to ceiling brick fireplace opens to both kitchen and family room, uniting the spaces. Numerous French doors open to a covered bluestone and brick patio overlooking a free form Gunite pool and expansive lawns with mature landscaping and soaring trees. The primary suite is beautifully renovated with dressing room, walk-in cedar closet and custom bath with soaking tub. Three additional bedrooms and two full baths complete the second floor. The 1,350 SF walk up attic w/ cathedral ceiling, is easily finished for additional living space. A large fifth bedroom or office has a vaulted ceiling with numerous closets and full bath. Not to be missed is flexible living space over the garage with private entry, ideal as a multigenerational living area, home office or au pair suite. Discover this Weston gem!
Zillow last checked: 8 hours ago
Listing updated: July 09, 2024 at 08:18pm
Listed by:
Leslie Riback 203-858-1795,
Coldwell Banker Realty 203-227-8424,
Cathy McGee 203-434-2251,
Coldwell Banker Realty
Bought with:
Adele Higgins, RES.0774440
Higgins Group Real Estate
Source: Smart MLS,MLS#: 170581568
Facts & features
Interior
Bedrooms & bathrooms
- Bedrooms: 5
- Bathrooms: 5
- Full bathrooms: 4
- 1/2 bathrooms: 1
Primary bedroom
- Features: Dressing Room, Walk-In Closet(s), Hardwood Floor
- Level: Upper
Bedroom
- Features: Full Bath, Hardwood Floor
- Level: Upper
Bedroom
- Features: Hardwood Floor
- Level: Upper
Bedroom
- Features: Hardwood Floor
- Level: Upper
Bedroom
- Features: Vaulted Ceiling(s), Built-in Features, Ceiling Fan(s), Full Bath, Walk-In Closet(s), Hardwood Floor
- Level: Upper
Dining room
- Features: Hardwood Floor
- Level: Main
Family room
- Features: Fireplace, Hardwood Floor
- Level: Main
Kitchen
- Features: Fireplace, Hardwood Floor
- Level: Main
Living room
- Features: Gas Log Fireplace, Hardwood Floor
- Level: Main
Rec play room
- Features: Laundry Hookup, Hardwood Floor
- Level: Main
Other
- Features: Beamed Ceilings, Full Bath, Pantry, Sliders, Hardwood Floor
- Level: Upper
Heating
- Baseboard, Forced Air, Zoned, Electric, Oil
Cooling
- Ceiling Fan(s), Central Air, Ductless, Zoned
Appliances
- Included: Gas Range, Microwave, Range Hood, Refrigerator, Subzero, Washer, Dryer, Water Heater
- Laundry: Main Level, Mud Room
Features
- Entrance Foyer, In-Law Floorplan, Smart Thermostat
- Basement: Crawl Space,Concrete,Sump Pump
- Attic: Walk-up,Floored,Storage
- Number of fireplaces: 2
Interior area
- Total structure area: 4,986
- Total interior livable area: 4,986 sqft
- Finished area above ground: 4,986
Property
Parking
- Total spaces: 3
- Parking features: Attached, Garage Door Opener, Private
- Attached garage spaces: 3
- Has uncovered spaces: Yes
Features
- Patio & porch: Patio
- Exterior features: Rain Gutters, Stone Wall
- Has private pool: Yes
- Pool features: In Ground, Heated, Gunite
- Fencing: Stone
Lot
- Size: 2 Acres
- Features: Dry, Level, Wooded
Details
- Parcel number: 405680
- Zoning: R
Construction
Type & style
- Home type: SingleFamily
- Architectural style: Colonial
- Property subtype: Single Family Residence
Materials
- Clapboard, Wood Siding
- Foundation: Concrete Perimeter
- Roof: Fiberglass
Condition
- New construction: No
- Year built: 1981
Utilities & green energy
- Sewer: Septic Tank
- Water: Well
- Utilities for property: Underground Utilities
Community & neighborhood
Community
- Community features: Basketball Court, Golf, Library, Playground, Pool
Location
- Region: Weston
- Subdivision: Lower Weston
Price history
| Date | Event | Price |
|---|---|---|
| 8/8/2023 | Sold | $2,000,000+11.2%$401/sqft |
Source: | ||
| 7/6/2023 | Listed for sale | $1,799,000+49.3%$361/sqft |
Source: | ||
| 4/10/2018 | Sold | $1,205,000-9.1%$242/sqft |
Source: Agent Provided Report a problem | ||
| 3/29/2018 | Pending sale | $1,325,000$266/sqft |
Source: Coldwell Banker Residential Brokerage - Westport Office #170055197 Report a problem | ||
| 3/19/2018 | Listed for sale | $1,325,000$266/sqft |
Source: Coldwell Banker Residential Brokerage - Westport Office #170055197 Report a problem | ||
Public tax history
| Year | Property taxes | Tax assessment |
|---|---|---|
| 2025 | $32,071 +1.8% | $1,341,900 |
| 2024 | $31,494 +6% | $1,341,900 +49.3% |
| 2023 | $29,706 +0.3% | $898,560 |
Find assessor info on the county website
Neighborhood: 06883
Nearby schools
GreatSchools rating
- 9/10Weston Intermediate SchoolGrades: 3-5Distance: 0.3 mi
- 8/10Weston Middle SchoolGrades: 6-8Distance: 0.7 mi
- 10/10Weston High SchoolGrades: 9-12Distance: 0.6 mi
Schools provided by the listing agent
- Elementary: Hurlbutt
- Middle: Weston
- High: Weston
Source: Smart MLS. This data may not be complete. We recommend contacting the local school district to confirm school assignments for this home.
Sell with ease on Zillow
Get a Zillow Showcase℠ listing at no additional cost and you could sell for —faster.
$2,421,100
2% more+$48,422
With Zillow Showcase(estimated)$2,469,522

