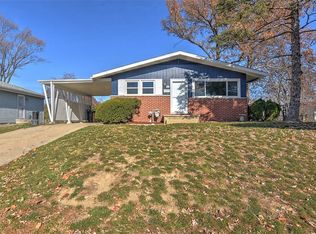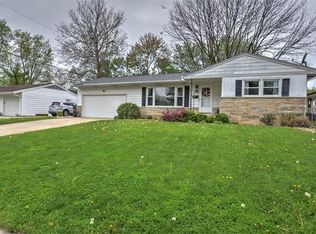This is a 960 square foot, 1.0 bathroom, single family home. This home is located at 104 Nevada Dr, Decatur, IL 62526.
This property is off market, which means it's not currently listed for sale or rent on Zillow. This may be different from what's available on other websites or public sources.

