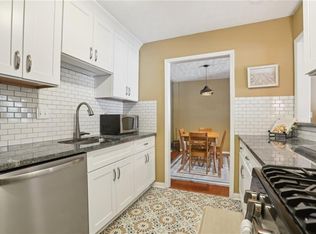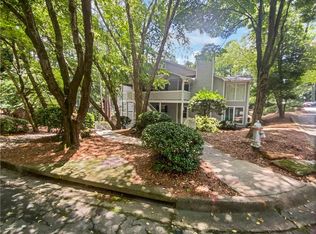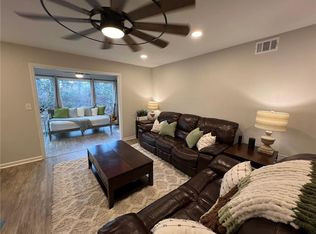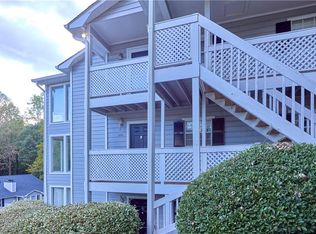Closed
$154,500
104 Natchez Trce, Sandy Springs, GA 30350
2beds
1,102sqft
Condominium, Residential
Built in 1982
-- sqft lot
$154,000 Zestimate®
$140/sqft
$1,547 Estimated rent
Home value
$154,000
$145,000 - $165,000
$1,547/mo
Zestimate® history
Loading...
Owner options
Explore your selling options
What's special
Welcome to this beautifully maintained 2-bedroom, 2-bathroom home that blends comfort and style. Situated on a single-level layout, this residence features a warm and inviting atmosphere with new LVP flooring throughout the main living areas and a cozy fireplace perfect for relaxing evenings. The freshly painted interior adds a bright, clean feel, making the home truly move-in ready. The spacious kitchen boasts crisp white cabinetry, new quartz countertops, and sleek black appliances — ideal for any home chef. Both bedrooms offer generous space, while the bathrooms are thoughtfully designed for functionality and ease. Enjoy your morning coffee on the charming front porch and entertain guests on the deck, providing great outdoor living space for gatherings or quiet retreats. Don’t miss out on this turnkey gem — perfect as a starter home, a downsize, or an investment opportunity!
Zillow last checked: 8 hours ago
Listing updated: October 01, 2025 at 10:56pm
Listing Provided by:
Michael McGee,
Mainstay Brokerage LLC
Bought with:
Poopak Bagheri, 391726
Realty of America, LLC
Source: FMLS GA,MLS#: 7553789
Facts & features
Interior
Bedrooms & bathrooms
- Bedrooms: 2
- Bathrooms: 2
- Full bathrooms: 2
- Main level bathrooms: 2
- Main level bedrooms: 2
Primary bedroom
- Features: Split Bedroom Plan
- Level: Split Bedroom Plan
Bedroom
- Features: Split Bedroom Plan
Primary bathroom
- Features: Tub/Shower Combo
Dining room
- Features: Other
Kitchen
- Features: Cabinets White, Laminate Counters
Heating
- Forced Air
Cooling
- Central Air
Appliances
- Included: Dishwasher, Gas Oven, Gas Range, Refrigerator
- Laundry: In Kitchen, Laundry Room
Features
- Other
- Flooring: Vinyl
- Windows: Window Treatments
- Basement: None
- Number of fireplaces: 1
- Fireplace features: Other Room
- Common walls with other units/homes: No Common Walls
Interior area
- Total structure area: 1,102
- Total interior livable area: 1,102 sqft
Property
Parking
- Total spaces: 1
- Parking features: Assigned, Parking Lot
Accessibility
- Accessibility features: None
Features
- Levels: One
- Stories: 1
- Patio & porch: Deck, Front Porch
- Exterior features: Other
- Pool features: None
- Spa features: None
- Fencing: None
- Has view: Yes
- View description: Neighborhood, Trees/Woods
- Waterfront features: None
- Body of water: None
Lot
- Size: 1,102 sqft
- Features: Other
Details
- Additional structures: None
- Parcel number: 06 036400020492
- Other equipment: None
- Horse amenities: None
Construction
Type & style
- Home type: Condo
- Architectural style: Traditional
- Property subtype: Condominium, Residential
- Attached to another structure: Yes
Materials
- HardiPlank Type
- Foundation: Slab
- Roof: Shingle
Condition
- Resale
- New construction: No
- Year built: 1982
Utilities & green energy
- Electric: Other
- Sewer: Public Sewer
- Water: Public
- Utilities for property: Other
Green energy
- Energy efficient items: None
- Energy generation: None
Community & neighborhood
Security
- Security features: None
Community
- Community features: Other
Location
- Region: Sandy Springs
- Subdivision: Dunwoody Lakes
HOA & financial
HOA
- Has HOA: Yes
- HOA fee: $587 monthly
Other
Other facts
- Ownership: Other
- Road surface type: Asphalt
Price history
| Date | Event | Price |
|---|---|---|
| 9/25/2025 | Sold | $154,500-14.1%$140/sqft |
Source: | ||
| 8/15/2025 | Pending sale | $179,900$163/sqft |
Source: | ||
| 7/18/2025 | Price change | $179,900+12.5%$163/sqft |
Source: | ||
| 7/3/2025 | Price change | $159,900-15.8%$145/sqft |
Source: | ||
| 6/18/2025 | Price change | $189,900-5%$172/sqft |
Source: | ||
Public tax history
| Year | Property taxes | Tax assessment |
|---|---|---|
| 2024 | $2,629 +13.3% | $85,200 +13.6% |
| 2023 | $2,319 +21.8% | $75,000 +22.2% |
| 2022 | $1,905 +0.3% | $61,360 +3% |
Find assessor info on the county website
Neighborhood: 30350
Nearby schools
GreatSchools rating
- 6/10Dunwoody Springs Elementary SchoolGrades: PK-5Distance: 0.9 mi
- 5/10Sandy Springs Charter Middle SchoolGrades: 6-8Distance: 0.6 mi
- 6/10North Springs Charter High SchoolGrades: 9-12Distance: 2.6 mi
Schools provided by the listing agent
- Elementary: Dunwoody Springs
- Middle: Sandy Springs
- High: North Springs
Source: FMLS GA. This data may not be complete. We recommend contacting the local school district to confirm school assignments for this home.
Get a cash offer in 3 minutes
Find out how much your home could sell for in as little as 3 minutes with a no-obligation cash offer.
Estimated market value
$154,000
Get a cash offer in 3 minutes
Find out how much your home could sell for in as little as 3 minutes with a no-obligation cash offer.
Estimated market value
$154,000



