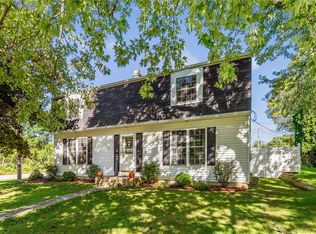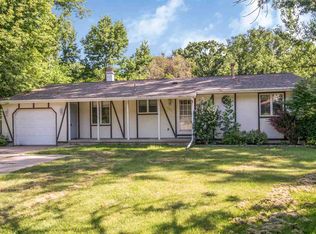WOW! Intown amenities with out of town feels. Wonderful curb appeal & sits on a quiet cul-de-sac, very private. The updates completed throughout leave you with nothing to do but move in! The main floor welcomes you with a large family room that opens into the eat-in kitchen. Huge addition off the back of the home that has a formal dining area & family room, three sided fireplace, floor to ceiling windows with a beautiful view to your back yard & French doors to your deck. There are 2 bedrooms & a full updated bathroom on the main floor. Above the garage is your AMAZING master suite - sitting room, bedroom with fireplace, walk-in closet & bathroom with shower plus a spacious tub with wonderful views! The lower level has a rec room with wood burning stove, a renovated full bathroom, non conforming bedroom & laundry. The 2 car attached garage is finished with ample amounts of storage!
This property is off market, which means it's not currently listed for sale or rent on Zillow. This may be different from what's available on other websites or public sources.


