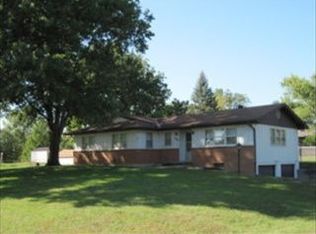Three bedroom, one bath Ranch Style Home on 1.9 acres! Partially finished lower level has family room and non-conforming 4th bedroom. Sun room off kitchen has laminate flooring. Large country kitchen with seating at the bar. Wrap around porch. Two car garage plus a shed. Fenced yard! This house has lots of potential!!
This property is off market, which means it's not currently listed for sale or rent on Zillow. This may be different from what's available on other websites or public sources.

