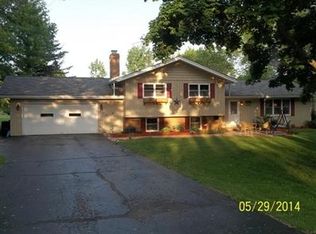Closed
$425,000
104 N Rose Farm Rd, Woodstock, IL 60098
4beds
2,624sqft
Single Family Residence
Built in 1979
1.3 Acres Lot
$437,200 Zestimate®
$162/sqft
$2,736 Estimated rent
Home value
$437,200
$398,000 - $477,000
$2,736/mo
Zestimate® history
Loading...
Owner options
Explore your selling options
What's special
Discover this freshly painted 3 + 1 bedroom, 2 bathroom ranch nestled on a serene over one-acre lot in Unincorporated Woodstock. This home offers the perfect blend of comfort and tranquility. Enjoy the spacious living room and separate family room, both leading to two patios-one covered-for ideal outdoor relaxation. The expansive 1.3-acre yard is perfect for outdoor activities and peaceful retreats. Convenience is key with a 2-car garage, a long driveway, and ample space for your boat or trailer. The finished basement adds even more value, featuring a recreational room and a separate bedroom or office space, perfect for guests or remote work. Just minutes from downtown Woodstock, you'll have easy access to shops, restaurants, community events, and the Metra train station. Don't miss this exceptional opportunity!
Zillow last checked: 8 hours ago
Listing updated: March 25, 2025 at 08:33am
Listing courtesy of:
Tomasz Swiech 773-517-8397,
HomeSmart Connect LLC
Bought with:
Anthony Jones
Worth Clark Realty
Source: MRED as distributed by MLS GRID,MLS#: 12287545
Facts & features
Interior
Bedrooms & bathrooms
- Bedrooms: 4
- Bathrooms: 2
- Full bathrooms: 2
Primary bedroom
- Level: Main
- Area: 180 Square Feet
- Dimensions: 12X15
Bedroom 2
- Level: Main
- Area: 165 Square Feet
- Dimensions: 15X11
Bedroom 3
- Level: Main
- Area: 120 Square Feet
- Dimensions: 12X10
Bedroom 4
- Level: Basement
- Area: 224 Square Feet
- Dimensions: 14X16
Dining room
- Level: Main
- Dimensions: COMBO
Family room
- Level: Main
- Area: 285 Square Feet
- Dimensions: 15X19
Kitchen
- Features: Kitchen (Eating Area-Table Space)
- Level: Main
- Area: 216 Square Feet
- Dimensions: 12X18
Laundry
- Level: Main
- Area: 24 Square Feet
- Dimensions: 6X4
Living room
- Level: Main
- Area: 450 Square Feet
- Dimensions: 25X18
Recreation room
- Level: Basement
- Area: 756 Square Feet
- Dimensions: 27X28
Heating
- Natural Gas
Cooling
- Central Air
Appliances
- Included: Range, Microwave, Dishwasher, Refrigerator, Washer, Dryer, Disposal
- Laundry: Main Level
Features
- Basement: Partially Finished,Partial
- Number of fireplaces: 1
- Fireplace features: Family Room
Interior area
- Total structure area: 3,101
- Total interior livable area: 2,624 sqft
- Finished area below ground: 812
Property
Parking
- Total spaces: 5
- Parking features: On Site, Garage Owned, Attached, Owned, Garage
- Attached garage spaces: 2
Accessibility
- Accessibility features: No Disability Access
Features
- Stories: 1
Lot
- Size: 1.30 Acres
- Dimensions: 180X314X181X315
Details
- Parcel number: 0736352003
- Special conditions: None
- Other equipment: Sump Pump, Radon Mitigation System
Construction
Type & style
- Home type: SingleFamily
- Architectural style: Ranch
- Property subtype: Single Family Residence
Materials
- Brick, Cedar
Condition
- New construction: No
- Year built: 1979
Utilities & green energy
- Sewer: Septic Tank
- Water: Well
Community & neighborhood
Security
- Security features: Carbon Monoxide Detector(s)
Location
- Region: Woodstock
Other
Other facts
- Listing terms: Conventional
- Ownership: Fee Simple
Price history
| Date | Event | Price |
|---|---|---|
| 3/24/2025 | Sold | $425,000$162/sqft |
Source: | ||
| 3/2/2025 | Contingent | $425,000$162/sqft |
Source: | ||
| 2/13/2025 | Listed for sale | $425,000+19.7%$162/sqft |
Source: | ||
| 7/2/2024 | Sold | $355,000$135/sqft |
Source: Public Record Report a problem | ||
Public tax history
| Year | Property taxes | Tax assessment |
|---|---|---|
| 2024 | $5,016 +72.6% | $80,067 +8.4% |
| 2023 | $2,907 -17.2% | $73,870 +10.7% |
| 2022 | $3,510 -3.6% | $66,712 +11.5% |
Find assessor info on the county website
Neighborhood: 60098
Nearby schools
GreatSchools rating
- 7/10Westwood Elementary SchoolGrades: 1-5Distance: 1.8 mi
- NAClay AcademyGrades: PK-12Distance: 2.3 mi
- 10/10Woodstock High SchoolGrades: 9-12Distance: 2.2 mi
Schools provided by the listing agent
- District: 200
Source: MRED as distributed by MLS GRID. This data may not be complete. We recommend contacting the local school district to confirm school assignments for this home.
Get a cash offer in 3 minutes
Find out how much your home could sell for in as little as 3 minutes with a no-obligation cash offer.
Estimated market value$437,200
Get a cash offer in 3 minutes
Find out how much your home could sell for in as little as 3 minutes with a no-obligation cash offer.
Estimated market value
$437,200
