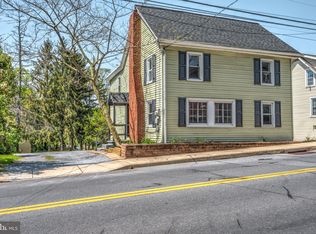4 bedroom, 3 bath home with the master suite (bath & walk-in closet)on the first floor. Large country kitchen with an eat in dining area and family room with nice wood beams. Home has been re done within the last 5 years. Custom made blinds and playset in the back yard stays. Not in a development, move in and enjoy.
This property is off market, which means it's not currently listed for sale or rent on Zillow. This may be different from what's available on other websites or public sources.

