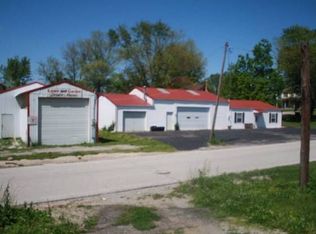Closed
Listing Provided by:
Jordahn N Leonard 573-822-2572,
Prestige Realty, Inc
Bought with: Ravenscraft Realty
Price Unknown
104 N Ralls St, New London, MO 63459
3beds
1,256sqft
Single Family Residence
Built in 1900
0.27 Acres Lot
$168,900 Zestimate®
$--/sqft
$1,259 Estimated rent
Home value
$168,900
Estimated sales range
Not available
$1,259/mo
Zestimate® history
Loading...
Owner options
Explore your selling options
What's special
BACK ON MARKET - NO FAULT TO SELLER! Well-maintained three bedroom bungalow, plus super large garage (36'x30', two-car plus workshop complete with furnace, and 200 amp electric service), PLUS a two-car carport. Enjoy grilling and summertime fun on the extra large deck located just a few steps from the kitchen. Kitchen has corner booth and table for four and lots of extra room for more eating area, if needed. Plenty of cabinets for storage and kitchen appliances that convey. You'll be delighted at the closet space since EACH bedroom has two or three large closets! Bath is nicely situated with access near kitchen and also access from one of the bedrooms. Full unfinished basement with walkout. Unfinished attic could later be finished, if desired. Call today!
Zillow last checked: 8 hours ago
Listing updated: April 28, 2025 at 04:23pm
Listing Provided by:
Jordahn N Leonard 573-822-2572,
Prestige Realty, Inc
Bought with:
Kayla N Williams, 2023041472
Ravenscraft Realty
Source: MARIS,MLS#: 24015392 Originating MLS: Mark Twain Association of REALTORS
Originating MLS: Mark Twain Association of REALTORS
Facts & features
Interior
Bedrooms & bathrooms
- Bedrooms: 3
- Bathrooms: 1
- Full bathrooms: 1
- Main level bathrooms: 1
- Main level bedrooms: 3
Heating
- Natural Gas, Forced Air
Cooling
- Central Air, Electric
Appliances
- Included: Stainless Steel Appliance(s), Gas Water Heater
Features
- Workshop/Hobby Area, Kitchen/Dining Room Combo, Eat-in Kitchen
- Flooring: Hardwood
- Basement: Full,Unfinished,Walk-Out Access
- Has fireplace: No
- Fireplace features: None
Interior area
- Total structure area: 1,256
- Total interior livable area: 1,256 sqft
- Finished area above ground: 1,256
Property
Parking
- Total spaces: 4
- Parking features: Additional Parking, Covered, Detached, Off Street, Oversized, Storage, Workshop in Garage
- Garage spaces: 2
- Carport spaces: 2
- Covered spaces: 4
Features
- Levels: One
- Patio & porch: Deck, Patio
Lot
- Size: 0.27 Acres
- Dimensions: 148 x 74
- Features: Level
Details
- Additional structures: Outbuilding, Workshop
- Parcel number: 081.1010010106.00000
- Special conditions: Standard
Construction
Type & style
- Home type: SingleFamily
- Architectural style: Other
- Property subtype: Single Family Residence
Materials
- Vinyl Siding
Condition
- Year built: 1900
Utilities & green energy
- Sewer: Public Sewer
- Water: Public
Community & neighborhood
Location
- Region: New London
- Subdivision: Rectors Add
Other
Other facts
- Listing terms: Cash,Conventional,FHA,Other,USDA Loan,VA Loan
- Ownership: Private
- Road surface type: Gravel
Price history
| Date | Event | Price |
|---|---|---|
| 6/14/2024 | Sold | -- |
Source: | ||
| 6/11/2024 | Pending sale | $150,000$119/sqft |
Source: | ||
| 5/10/2024 | Contingent | $150,000$119/sqft |
Source: | ||
| 5/8/2024 | Listed for sale | $150,000$119/sqft |
Source: | ||
| 4/3/2024 | Pending sale | $150,000$119/sqft |
Source: | ||
Public tax history
| Year | Property taxes | Tax assessment |
|---|---|---|
| 2024 | $656 +2.9% | $12,330 |
| 2023 | $638 +0.3% | $12,330 |
| 2022 | $636 -0.5% | $12,330 |
Find assessor info on the county website
Neighborhood: 63459
Nearby schools
GreatSchools rating
- 4/10New London Elementary SchoolGrades: PK-5Distance: 8 mi
- 6/10Mark Twain Jr. High SchoolGrades: 6-8Distance: 7.8 mi
- 7/10Mark Twain Sr. High SchoolGrades: 9-12Distance: 7.8 mi
Schools provided by the listing agent
- Elementary: Ralls County Elementary
- Middle: Mark Twain Jr. High
- High: Mark Twain Sr. High
Source: MARIS. This data may not be complete. We recommend contacting the local school district to confirm school assignments for this home.
Sell with ease on Zillow
Get a Zillow Showcase℠ listing at no additional cost and you could sell for —faster.
$168,900
2% more+$3,378
With Zillow Showcase(estimated)$172,278
