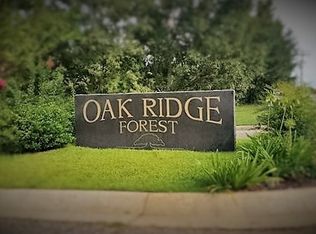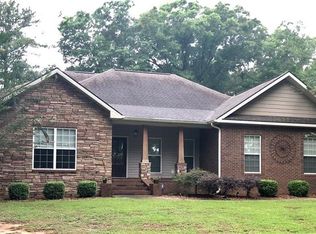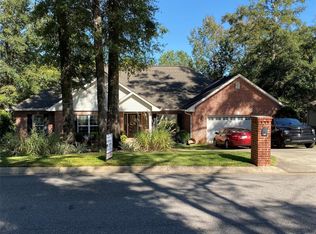On the Lake! Home has been remodeled and is so beautiful. Newer deck and stairs that take you from the back porch that goes all the way across the back of the house, down to a deck at the waters edge. Stocked lake. Outside of home has been painted. Gutters. Back yard has a deck with a fire pit. Office that could be used as a smaller 4th bedroom (with no closet). Bradshaw has the termite bond. House is on a crawl space where it is dry, there is cement pad where you can park your tractor and golf cart or use the area for a nice workshop. There is electric. There is also electric going down to the lake. There is an extra parking area next to garage. New granite, new double hung windows that are amazing, new door knobs, new sliding backdoor, lights and fan. Lots of windows to look out at the lake. This home has a beautiful office with a wall of built ins. Large foyer. Split floor plan. Bedrooms have a built in desk with lighting. Large stainless steel island that is amazing. Stainless steel farm sink, all new kitchen cabinets, appliances, back-splash etc. Gas cooktop and electric oven. Door to deck from Master bedroom and one from office. Large laundry room with cabinets, deep sink in a nice cabinet with granite counter-tops and a folding area.. New HVAC unit in 2016 15 Seer with humidity control that can be controlled from your iPhone.. Huge tile shower in the Master Bath with a frame-less shower door, double sinks and granite counter-tops and a free stand tub. Double closets. This is a beautiful home and a must see.
This property is off market, which means it's not currently listed for sale or rent on Zillow. This may be different from what's available on other websites or public sources.



