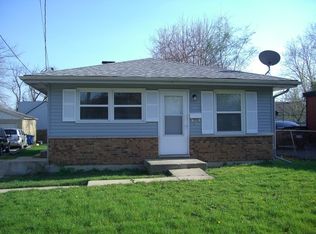Closed
$257,000
104 N Farnsworth Ave, Aurora, IL 60505
4beds
1,183sqft
Single Family Residence
Built in 2000
8,820.9 Square Feet Lot
$261,800 Zestimate®
$217/sqft
$2,244 Estimated rent
Home value
$261,800
$238,000 - $288,000
$2,244/mo
Zestimate® history
Loading...
Owner options
Explore your selling options
What's special
Welcome to this delightful 4-bedroom, 1-bathroom ranch home nestled on a large corner lot. Boasting a bright and airy layout, this home features a spacious kitchen with ample room for dining, making it perfect for family meals or entertaining guests. The generous living space flows seamlessly, offering comfort and versatility. The expansive yard provides plenty of room for outdoor activities, gardening, or simply relaxing in a serene environment. With a long driveway and a one-car garage, you'll enjoy both convenience and ample parking space. This house is a short drive from I88, shopping, dining, and more, making it a perfect blend of comfort and convenience.
Zillow last checked: 8 hours ago
Listing updated: April 24, 2025 at 09:11pm
Listing courtesy of:
Juan Zapata 630-313-4799,
Net Realty Corp
Bought with:
David Ramirez
Net Realty Corp
Source: MRED as distributed by MLS GRID,MLS#: 12322422
Facts & features
Interior
Bedrooms & bathrooms
- Bedrooms: 4
- Bathrooms: 1
- Full bathrooms: 1
Primary bedroom
- Features: Flooring (Carpet)
- Level: Main
- Area: 132 Square Feet
- Dimensions: 11X12
Bedroom 2
- Features: Flooring (Carpet)
- Level: Main
- Area: 120 Square Feet
- Dimensions: 10X12
Bedroom 3
- Features: Flooring (Carpet)
- Level: Main
- Area: 120 Square Feet
- Dimensions: 10X12
Bedroom 4
- Features: Flooring (Carpet)
- Level: Main
- Area: 120 Square Feet
- Dimensions: 10X12
Kitchen
- Features: Kitchen (Eating Area-Table Space), Flooring (Vinyl)
- Level: Main
- Area: 210 Square Feet
- Dimensions: 14X15
Laundry
- Features: Flooring (Vinyl)
- Level: Main
- Area: 21 Square Feet
- Dimensions: 3X7
Living room
- Features: Flooring (Carpet)
- Level: Main
- Area: 182 Square Feet
- Dimensions: 14X13
Heating
- Natural Gas
Cooling
- Central Air
Appliances
- Included: Range, Dishwasher, Disposal
- Laundry: Gas Dryer Hookup
Features
- Basement: Crawl Space
- Attic: Unfinished
Interior area
- Total structure area: 0
- Total interior livable area: 1,183 sqft
Property
Parking
- Total spaces: 1
- Parking features: On Site, Garage Owned, Attached, Garage
- Attached garage spaces: 1
Accessibility
- Accessibility features: No Disability Access
Features
- Stories: 1
- Patio & porch: Porch
Lot
- Size: 8,820 sqft
- Dimensions: 65 X 135.7
- Features: Corner Lot
Details
- Additional structures: Shed(s)
- Parcel number: 1523481032
- Special conditions: None
- Other equipment: TV-Cable
Construction
Type & style
- Home type: SingleFamily
- Property subtype: Single Family Residence
Materials
- Vinyl Siding
- Roof: Asphalt
Condition
- New construction: No
- Year built: 2000
Utilities & green energy
- Sewer: Public Sewer
- Water: Public
Community & neighborhood
Community
- Community features: Park, Sidewalks, Street Lights, Street Paved
Location
- Region: Aurora
HOA & financial
HOA
- Services included: None
Other
Other facts
- Listing terms: Conventional
- Ownership: Fee Simple
Price history
| Date | Event | Price |
|---|---|---|
| 4/24/2025 | Sold | $257,000+0.8%$217/sqft |
Source: | ||
| 3/28/2025 | Contingent | $254,900$215/sqft |
Source: | ||
| 3/27/2025 | Listed for sale | $254,900$215/sqft |
Source: | ||
| 3/3/2025 | Listing removed | $254,900$215/sqft |
Source: | ||
| 11/21/2024 | Listed for sale | $254,900+79.5%$215/sqft |
Source: | ||
Public tax history
| Year | Property taxes | Tax assessment |
|---|---|---|
| 2024 | $4,696 +4.1% | $76,498 +11.9% |
| 2023 | $4,510 +8.7% | $68,350 +12.8% |
| 2022 | $4,147 +1.9% | $60,587 +7.4% |
Find assessor info on the county website
Neighborhood: 60505
Nearby schools
GreatSchools rating
- 2/10Olney C Allen Elementary SchoolGrades: PK-5Distance: 0.8 mi
- 3/10Henry W Cowherd Middle SchoolGrades: 6-8Distance: 0.7 mi
- 3/10East High SchoolGrades: 9-12Distance: 1 mi
Schools provided by the listing agent
- District: 131
Source: MRED as distributed by MLS GRID. This data may not be complete. We recommend contacting the local school district to confirm school assignments for this home.

Get pre-qualified for a loan
At Zillow Home Loans, we can pre-qualify you in as little as 5 minutes with no impact to your credit score.An equal housing lender. NMLS #10287.
Sell for more on Zillow
Get a free Zillow Showcase℠ listing and you could sell for .
$261,800
2% more+ $5,236
With Zillow Showcase(estimated)
$267,036