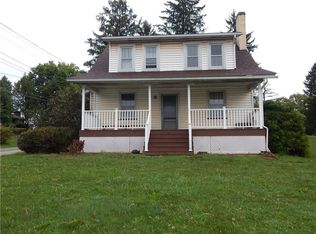Sold for $221,900
Zestimate®
$221,900
104 N Eberhart Rd, Butler, PA 16001
3beds
1,344sqft
Single Family Residence
Built in 1994
0.49 Acres Lot
$221,900 Zestimate®
$165/sqft
$1,562 Estimated rent
Home value
$221,900
$211,000 - $233,000
$1,562/mo
Zestimate® history
Loading...
Owner options
Explore your selling options
What's special
Welcome to this MOVE IN READY 3 Bedroom 2 Bath home that is one floor living. HVAC, Roof, & Hot Water Tank all updated. Enter through the oversized garage into the utility/laundry room, to the kitchen that has plenty of storage space and lighting. Kitchen opens into the dining room to the large living room. Large Master bedroom has its own bathroom and generous sized closet. The other two bedrooms share the other full bathroom. Basement is an open Blueprint with high ceilings and can be used for storage, office, game room, or mancave. Outside in the back yard is a low maintenance dec with retractable awning surrounded by trees. Conveniently located near lots of shopping and route 68 and 422.
Zillow last checked: 8 hours ago
Listing updated: October 20, 2025 at 01:29pm
Listed by:
Michael Collins 724-282-1313,
BERKSHIRE HATHAWAY THE PREFERRED REALTY
Bought with:
Travis Como, RS376944
RE/MAX INFINITY
Source: WPMLS,MLS#: 1715369 Originating MLS: West Penn Multi-List
Originating MLS: West Penn Multi-List
Facts & features
Interior
Bedrooms & bathrooms
- Bedrooms: 3
- Bathrooms: 2
- Full bathrooms: 2
Primary bedroom
- Level: Main
- Dimensions: 14x14
Bedroom 2
- Level: Main
- Dimensions: 13x11
Bedroom 3
- Level: Main
- Dimensions: 8x12
Dining room
- Level: Main
- Dimensions: 10x11
Kitchen
- Level: Main
- Dimensions: 10x10
Laundry
- Level: Main
- Dimensions: 8x6
Living room
- Level: Main
- Dimensions: 19x14
Heating
- Gas
Cooling
- Central Air
Appliances
- Included: Some Gas Appliances, Dryer, Microwave, Refrigerator, Stove, Washer
Features
- Window Treatments
- Flooring: Ceramic Tile, Vinyl, Carpet
- Windows: Multi Pane, Window Treatments
- Basement: Full,Walk-Out Access
Interior area
- Total structure area: 1,344
- Total interior livable area: 1,344 sqft
Property
Parking
- Total spaces: 1
- Parking features: Attached, Garage, Garage Door Opener
- Has attached garage: Yes
Features
- Levels: One
- Stories: 1
- Pool features: None
Lot
- Size: 0.49 Acres
- Dimensions: 0.4918
Details
- Parcel number: 056183A0000
Construction
Type & style
- Home type: SingleFamily
- Architectural style: Other,Ranch
- Property subtype: Single Family Residence
Materials
- Vinyl Siding
- Roof: Asphalt
Condition
- Resale
- Year built: 1994
Utilities & green energy
- Sewer: Public Sewer
- Water: Public
Community & neighborhood
Location
- Region: Butler
Price history
| Date | Event | Price |
|---|---|---|
| 10/20/2025 | Sold | $221,900-2.2%$165/sqft |
Source: | ||
| 10/19/2025 | Pending sale | $226,900$169/sqft |
Source: | ||
| 8/19/2025 | Contingent | $226,900$169/sqft |
Source: | ||
| 8/7/2025 | Listed for sale | $226,900+3.2%$169/sqft |
Source: | ||
| 8/3/2025 | Listing removed | $219,900$164/sqft |
Source: | ||
Public tax history
| Year | Property taxes | Tax assessment |
|---|---|---|
| 2024 | $3,152 +1.8% | $21,220 |
| 2023 | $3,095 +2.1% | $21,220 |
| 2022 | $3,032 | $21,220 |
Find assessor info on the county website
Neighborhood: Homeacre-Lyndora
Nearby schools
GreatSchools rating
- 7/10Northwest SchoolGrades: K-5Distance: 0.9 mi
- 6/10Butler Area IhsGrades: 6-8Distance: 2.1 mi
- 4/10Butler Area Senior High SchoolGrades: 9-12Distance: 1.8 mi
Schools provided by the listing agent
- District: Butler
Source: WPMLS. This data may not be complete. We recommend contacting the local school district to confirm school assignments for this home.

Get pre-qualified for a loan
At Zillow Home Loans, we can pre-qualify you in as little as 5 minutes with no impact to your credit score.An equal housing lender. NMLS #10287.
